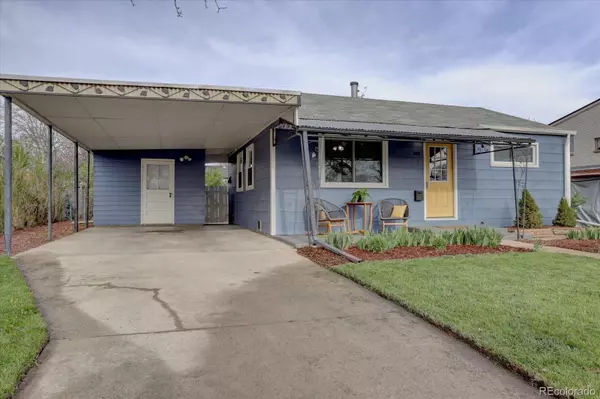For more information regarding the value of a property, please contact us for a free consultation.
2621 S Hazel CT Denver, CO 80219
Want to know what your home might be worth? Contact us for a FREE valuation!

Our team is ready to help you sell your home for the highest possible price ASAP
Key Details
Sold Price $426,500
Property Type Single Family Home
Sub Type Single Family Residence
Listing Status Sold
Purchase Type For Sale
Square Footage 704 sqft
Price per Sqft $605
Subdivision Burns Brentwood
MLS Listing ID 6837894
Sold Date 06/09/23
Style Bungalow
Bedrooms 2
Full Baths 1
HOA Y/N No
Abv Grd Liv Area 704
Originating Board recolorado
Year Built 1952
Annual Tax Amount $1,649
Tax Year 2022
Lot Size 6,098 Sqft
Acres 0.14
Property Description
Welcome home to this adorable bungalow located in Harvey Park. It boasts refinished original hardwoods and an open concept main living space. The updated kitchen has luxury vinyl flooring, white shaker cabinetry, stainless steel appliances with a gas range and butcher block counter tops. This well maintained home has two bright bedrooms and a full bathroom. The huge backyard is perfect for your furry friend or summer bbqs. There is new landscaping with a gorgeous flagstone patio and planter boxes for the green thumb. The covered detached carport is wonderful in the winter so your car is protected from the snow. There is also a separate storage space and a backyard shed to meet your storage needs. This house is move-in ready and waiting for the next buyer to call it home!
Location
State CO
County Denver
Zoning S-SU-D
Rooms
Basement Crawl Space
Main Level Bedrooms 2
Interior
Interior Features Butcher Counters, Eat-in Kitchen, No Stairs, Open Floorplan
Heating Forced Air, Natural Gas
Cooling Central Air
Flooring Tile, Vinyl, Wood
Fireplace Y
Appliance Dishwasher, Disposal, Dryer, Range, Refrigerator, Washer
Laundry In Unit
Exterior
Exterior Feature Private Yard, Rain Gutters, Smart Irrigation
Parking Features Concrete, Storage
Fence Full
Utilities Available Cable Available, Electricity Connected, Internet Access (Wired), Natural Gas Connected, Phone Available
Roof Type Composition
Total Parking Spaces 2
Garage No
Building
Lot Description Landscaped, Level, Sprinklers In Front, Sprinklers In Rear
Sewer Public Sewer
Water Public
Level or Stories One
Structure Type Concrete, Frame
Schools
Elementary Schools Gust
Middle Schools Strive Federal
High Schools Abraham Lincoln
School District Denver 1
Others
Senior Community No
Ownership Individual
Acceptable Financing 1031 Exchange, Cash, Conventional, FHA
Listing Terms 1031 Exchange, Cash, Conventional, FHA
Special Listing Condition None
Read Less

© 2024 METROLIST, INC., DBA RECOLORADO® – All Rights Reserved
6455 S. Yosemite St., Suite 500 Greenwood Village, CO 80111 USA
Bought with Keller Williams Realty Urban Elite



