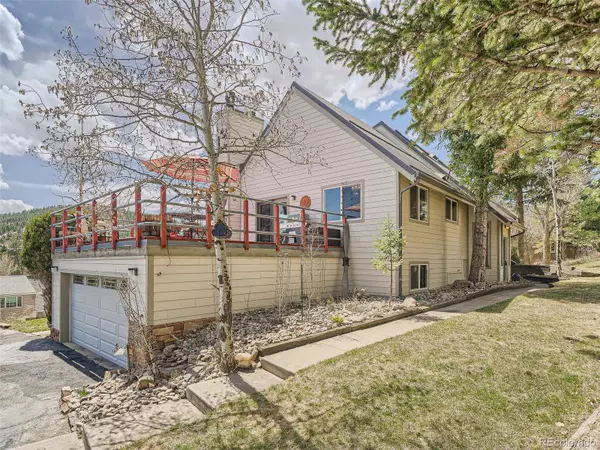For more information regarding the value of a property, please contact us for a free consultation.
30448 Appaloosa DR Evergreen, CO 80439
Want to know what your home might be worth? Contact us for a FREE valuation!

Our team is ready to help you sell your home for the highest possible price ASAP
Key Details
Sold Price $815,000
Property Type Single Family Home
Sub Type Single Family Residence
Listing Status Sold
Purchase Type For Sale
Square Footage 2,877 sqft
Price per Sqft $283
Subdivision El Pinal
MLS Listing ID 7091467
Sold Date 06/09/23
Style Contemporary
Bedrooms 5
Full Baths 2
Half Baths 1
Three Quarter Bath 1
HOA Y/N No
Abv Grd Liv Area 1,822
Originating Board recolorado
Year Built 1972
Annual Tax Amount $2,514
Tax Year 2022
Lot Size 0.520 Acres
Acres 0.52
Property Description
This is it! Fantastic foothills living in beautiful Evergreen. This wonderful 2 Story home is nestled on .52 acres with pines, beautiful views and peace & quiet. When you enter this expansive 5 bedroom and 4 bath home, you're warmly greeted with a well-designed space—the main floor welcomes you with its large light filled open living that includes the kitchen, dining and living area open to a fantastic deck makes enjoyment of the natural beauty around, wildlife and entertaining a dream.
The kitchen is updated with a spacious island, newer appliances, and tile backsplash & granite countertops. Open to the impressive rock fireplace, vaulted ceilings, dining room area and living room all take in the views. The main floor has 1 bedroom with ensuite bathroom, 2 additional bedrooms and an updated full bathroom. The second floor is exclusively the primary suite—a spacious and restful retreat with large windows, a 5-piece bathroom and walk in closet. The walkout lower level is full of light and large windows to enjoy the views. This area includes a substantial open living space that works great for entertaining with a wet bar, gas fireplace and patio. An additional bedroom, half bathroom and great storage and workshop area round out the lower level. There is a 2-car attached heated garage, expanded parking area, and attached shed. This home benefits with proximity to Evergreen Lake, shopping, Evergreen Parkway and I-70. Gas grill and firepit are included.
Location
State CO
County Jefferson
Zoning MR-1
Rooms
Basement Bath/Stubbed, Daylight, Exterior Entry, Finished, Full, Partial, Walk-Out Access
Main Level Bedrooms 3
Interior
Interior Features Ceiling Fan(s), Entrance Foyer, Five Piece Bath, Granite Counters, High Ceilings, Kitchen Island, Open Floorplan, Primary Suite, Utility Sink, Vaulted Ceiling(s), Walk-In Closet(s), Wet Bar
Heating Forced Air, Natural Gas
Cooling Attic Fan
Flooring Carpet, Tile, Vinyl, Wood
Fireplaces Number 2
Fireplaces Type Basement, Gas Log, Living Room, Wood Burning
Equipment Air Purifier
Fireplace Y
Appliance Bar Fridge, Dishwasher, Disposal, Dryer, Gas Water Heater, Humidifier, Microwave, Oven, Range, Refrigerator, Self Cleaning Oven, Washer
Exterior
Exterior Feature Fire Pit, Gas Grill, Gas Valve, Private Yard, Rain Gutters
Parking Features Asphalt, Concrete, Dry Walled, Heated Garage
Garage Spaces 2.0
Fence Partial
Utilities Available Electricity Connected, Natural Gas Connected
View Mountain(s)
Roof Type Metal
Total Parking Spaces 5
Garage Yes
Building
Lot Description Level, Many Trees, Mountainous, Rolling Slope, Secluded, Sloped
Foundation Concrete Perimeter
Sewer Public Sewer
Water Public
Level or Stories Two
Structure Type Cement Siding
Schools
Elementary Schools Bergen Meadow/Valley
Middle Schools Evergreen
High Schools Evergreen
School District Jefferson County R-1
Others
Senior Community No
Ownership Individual
Acceptable Financing Cash, Conventional, FHA, VA Loan
Listing Terms Cash, Conventional, FHA, VA Loan
Special Listing Condition None
Read Less

© 2024 METROLIST, INC., DBA RECOLORADO® – All Rights Reserved
6455 S. Yosemite St., Suite 500 Greenwood Village, CO 80111 USA
Bought with Coldwell Banker Realty 28



