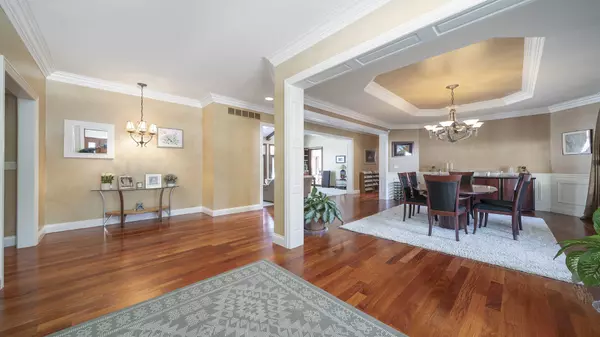For more information regarding the value of a property, please contact us for a free consultation.
1695 N Sauk Trail Oregon, IL 61061
Want to know what your home might be worth? Contact us for a FREE valuation!

Our team is ready to help you sell your home for the highest possible price ASAP
Key Details
Sold Price $615,000
Property Type Single Family Home
Sub Type Detached Single
Listing Status Sold
Purchase Type For Sale
Square Footage 5,600 sqft
Price per Sqft $109
MLS Listing ID 11734166
Sold Date 06/15/23
Style Traditional
Bedrooms 5
Full Baths 4
Half Baths 2
HOA Fees $16/ann
Year Built 2004
Annual Tax Amount $13,060
Tax Year 2021
Lot Size 1.680 Acres
Lot Dimensions 141X74X695X722
Property Description
RIVERFRONT RETREAT! Custom built with many upgrades and exceptional attention to detail, this all-brick home boasts over 7,000 sq feet of finished living space and is situated on a 1.68 acre riverfront lot. This property has 5+ bedrooms, 4 full bathrooms and 2 half bathrooms. The main floor has nearly 3,000 square feet featuring a chef's kitchen, eat in area, formal living room, formal dining room, office and master suite. Many custom elements throughout these rooms: crown molding, hardwood flooring, tray ceiling, private access to the office suite, whole house intercom/radio system and multi pane Pella windows with built in blinds and screens. Chef's kitchen will not disappoint with custom made cherry cabinets, granite counter tops, large island, eat in area and stainless-steel Kitchen Aid and Thermador appliances. Master bedroom features an oversized walk-in closet, bathroom with walk in tile shower and access to the patio. Upstairs you will find 3 large bedrooms and 2 full bathrooms. The lower level is finished with a spacious family room, workout room, full bath and storage area. Workout room has an egress window and could be a 5th bedroom. Gas fireplace in the lower level along with partial exposure and hook ups for a wet bar makes this a great space to entertain! Outside you will find your river access, professionally landscaped yard that includes beautiful perennials and brick paver patio. Also, you will find plenty of space in your attached and heated 3 car garage. This home was built with the finest materials, schedule a showing to see for yourself!
Location
State IL
County Ogle
Rooms
Basement Full, Walkout
Interior
Interior Features Vaulted/Cathedral Ceilings, Skylight(s), Sauna/Steam Room, Bar-Dry, First Floor Bedroom, Walk-In Closet(s)
Heating Natural Gas, Forced Air
Cooling Central Air
Fireplaces Number 2
Fireplaces Type Wood Burning, Gas Starter
Fireplace Y
Appliance Range, Microwave, Dishwasher, Refrigerator, Washer, Dryer, Disposal, Built-In Oven, Water Softener
Exterior
Exterior Feature Patio, Brick Paver Patio
Parking Features Attached
Garage Spaces 3.0
View Y/N true
Roof Type Asphalt
Building
Lot Description River Front, Water View, Wooded
Story 2 Stories
Foundation Concrete Perimeter
Sewer Septic-Private
Water Private Well
New Construction false
Schools
School District 220, 220, 220
Others
HOA Fee Include Snow Removal
Ownership Fee Simple w/ HO Assn.
Special Listing Condition None
Read Less
© 2024 Listings courtesy of MRED as distributed by MLS GRID. All Rights Reserved.
Bought with Rebecca Hazzard • RE/MAX of Rock Valley
GET MORE INFORMATION




