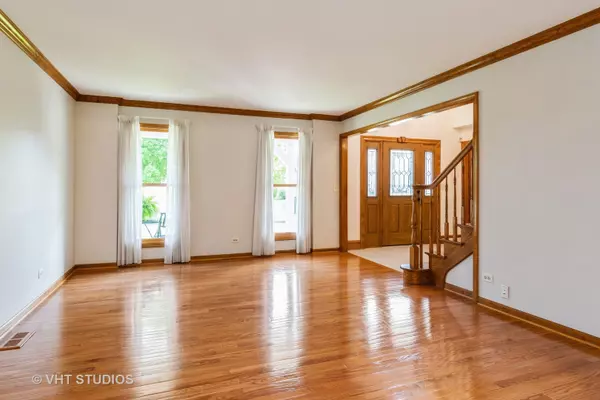For more information regarding the value of a property, please contact us for a free consultation.
1011 Conan Doyle Road Naperville, IL 60564
Want to know what your home might be worth? Contact us for a FREE valuation!

Our team is ready to help you sell your home for the highest possible price ASAP
Key Details
Sold Price $700,000
Property Type Single Family Home
Sub Type Detached Single
Listing Status Sold
Purchase Type For Sale
Square Footage 3,862 sqft
Price per Sqft $181
Subdivision Ashbury
MLS Listing ID 11782968
Sold Date 06/15/23
Bedrooms 5
Full Baths 3
HOA Fees $55/ann
Year Built 1993
Annual Tax Amount $14,543
Tax Year 2021
Lot Size 10,890 Sqft
Lot Dimensions 80X130
Property Description
Welcome to this amazing and well maintained 5 bedroom home with over 3,800 sq. ft. of above ground living space and another 2,100 in full finished basement. 1011 Conan Doyle Rd. is in highly desirable Ashbury offering spacious rooms throughout and multiple gathering areas. Enter from the full front porch and be greeted by a sunny 2 story foyer which flows easily into the main living spaces. The first floor bedroom with walk in closet is adjacent to a full bath and would also function well as a home office. Living room and dining room offer space that is perfect for everyday living as well as all your entertaining. Kitchen features an island, stainless appliances and a large eat-in table area which flows right into a bright sunroom where you will want to relax or simply take in views of the pristine backyard. The oversized family room with 2 story brick fireplace is adjacent to the office with bookcases and also opens to the party sized two tier deck. Enjoy the outdoors where you will take in the professionally maintained park like views. Laundry room with closet, cabinets and sink makes this a great drop zone. Head upstairs to the primary bedroom which is large enough to create a sitting area if you desire and offers a 12x10 closet that opens to yet another storage space. Supplemental bedrooms 2,3, and 4 are all ample in size and have fans and walk in closets. The full finished basement is complete with recreation room, kitchenette, media room, two flex rooms and plenty of storage. Attached cabinets and organization for all your tools can be found in the 3 car garage. Roof & skylights 2019/washer & dryer 2021/appl.2019/front & side windows 2017/arch window 2022. This home attends Neuqua H.S. and Ashbury is a pool/clubhouse community. Close to all 3 schools, transportation, shopping and all the conveniences you could possibly want. Welcome to where you will want to live!
Location
State IL
County Will
Community Clubhouse, Park, Pool, Tennis Court(S), Lake, Curbs, Sidewalks, Street Lights, Street Paved
Rooms
Basement Full
Interior
Interior Features Vaulted/Cathedral Ceilings, Skylight(s), Hardwood Floors, First Floor Bedroom, First Floor Laundry, First Floor Full Bath, Walk-In Closet(s)
Heating Natural Gas
Cooling Central Air
Fireplaces Number 1
Fireplace Y
Appliance Range, Microwave, Dishwasher, Refrigerator, Washer, Dryer, Disposal, Stainless Steel Appliance(s), Gas Cooktop
Laundry Laundry Closet, Sink
Exterior
Exterior Feature Deck, Storms/Screens
Parking Features Attached
Garage Spaces 3.0
View Y/N true
Building
Lot Description Landscaped
Story 2 Stories
Sewer Public Sewer
Water Lake Michigan, Public
New Construction false
Schools
Elementary Schools Patterson Elementary School
Middle Schools Gregory Middle School
High Schools Neuqua Valley High School
School District 204, 204, 204
Others
HOA Fee Include Insurance, Clubhouse, Pool
Ownership Fee Simple w/ HO Assn.
Special Listing Condition None
Read Less
© 2024 Listings courtesy of MRED as distributed by MLS GRID. All Rights Reserved.
Bought with James Freier • RE/MAX Action
GET MORE INFORMATION




