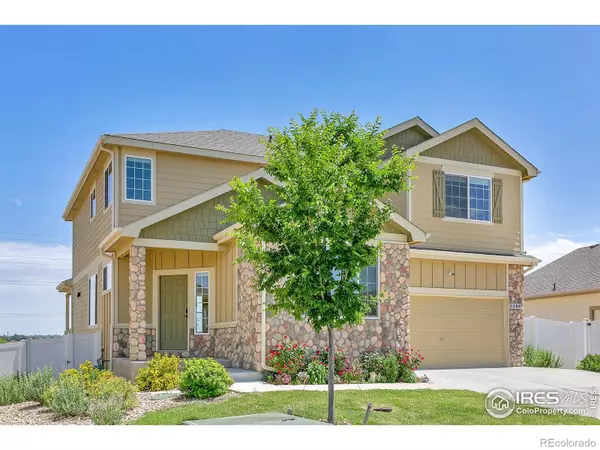For more information regarding the value of a property, please contact us for a free consultation.
1308 84th AVE Greeley, CO 80634
Want to know what your home might be worth? Contact us for a FREE valuation!

Our team is ready to help you sell your home for the highest possible price ASAP
Key Details
Sold Price $522,500
Property Type Single Family Home
Sub Type Single Family Residence
Listing Status Sold
Purchase Type For Sale
Square Footage 2,418 sqft
Price per Sqft $216
Subdivision Trails At Sheep Draw
MLS Listing ID IR984734
Sold Date 06/15/23
Bedrooms 4
Full Baths 2
Half Baths 1
Condo Fees $300
HOA Fees $25/ann
HOA Y/N Yes
Abv Grd Liv Area 2,318
Originating Board recolorado
Year Built 2018
Annual Tax Amount $2,142
Tax Year 2022
Lot Size 7,405 Sqft
Acres 0.17
Property Description
Wonderful turn key home in West Greeley! This 2-Story open concept floor plan is situated on a large West facing lot, features a walk-out basement and backs to open space. Upon entering the home, the main floor features beautiful wood floors, coat/shoe drop zone, half bath, private office w/ glass french doors, spacious dining room and large kitchen w/ island, hickory cabinets, SS Black appliances, walk-in pantry, bright living room, and composite deck over looking the backyard and East facing views. The Upper level features a spacious loft, 4 bedrooms, full guest bath w/ double vanity, and large primary suite w/ 5-piece bath and walk-in closet. The walk-out basement features a finished rec room/non-conforming 5th bed, unfinished space great for storage or room to grow. The backyard is finished with vinyl fencing, primarily xeriscaped yard w/ storage shed. Home includes A/C, and tandem 3-car attached garage is great for the vehicle, toys or storage.
Location
State CO
County Weld
Zoning RL
Rooms
Basement Partial
Interior
Interior Features Five Piece Bath, Open Floorplan, Pantry, Walk-In Closet(s)
Heating Forced Air
Cooling Central Air
Flooring Vinyl
Fireplace N
Appliance Dishwasher, Dryer, Microwave, Oven, Refrigerator, Washer
Exterior
Parking Features Tandem
Garage Spaces 3.0
Fence Fenced
Utilities Available Electricity Available, Natural Gas Available
Roof Type Composition
Total Parking Spaces 3
Garage Yes
Building
Lot Description Cul-De-Sac
Sewer Public Sewer
Water Public
Level or Stories Two
Structure Type Stone,Wood Frame
Schools
Elementary Schools Tozer
Middle Schools Severance
High Schools Severance
School District Other
Others
Ownership Individual
Acceptable Financing Cash, Conventional, FHA, VA Loan
Listing Terms Cash, Conventional, FHA, VA Loan
Read Less

© 2025 METROLIST, INC., DBA RECOLORADO® – All Rights Reserved
6455 S. Yosemite St., Suite 500 Greenwood Village, CO 80111 USA
Bought with Brokers Guild Real Estate



