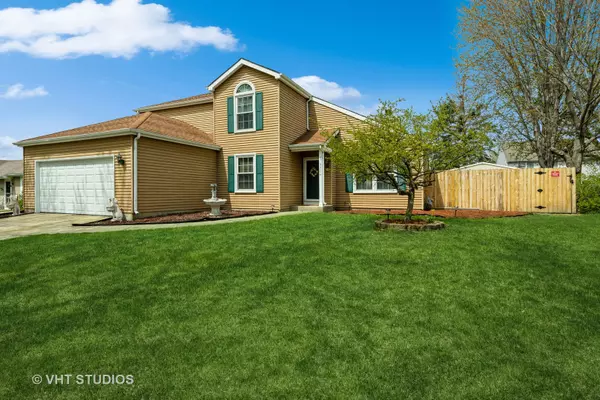For more information regarding the value of a property, please contact us for a free consultation.
3916 W Prestwick Street Mchenry, IL 60050
Want to know what your home might be worth? Contact us for a FREE valuation!

Our team is ready to help you sell your home for the highest possible price ASAP
Key Details
Sold Price $312,000
Property Type Single Family Home
Sub Type Detached Single
Listing Status Sold
Purchase Type For Sale
Square Footage 1,948 sqft
Price per Sqft $160
Subdivision Mill Creek
MLS Listing ID 11772382
Sold Date 06/16/23
Bedrooms 3
Full Baths 1
Half Baths 1
Year Built 1987
Annual Tax Amount $6,501
Tax Year 2021
Lot Size 10,454 Sqft
Lot Dimensions 130X81
Property Description
Lovely home in the Mill Creek neighborhood! NEW stove & microwave (2023), NEW washer & dryer (2022), NEW service door off the garage (2022), NEW wood laminate flooring in the basement (2023), water heater (2009), vaulted ceiling in living room, wood fireplace, Newer 6 foot privacy fence with lighting and metal inserts in each post for reinforcement. 3 bedrooms & 1 full bath upstairs...plus 1/2 bath on the main level with 1st floor laundry. Master bedroom has its own sink and vanity. The huge backyard has a spacious deck, shed, & an above ground pool...just in time with summer approaching! Extra driveway space for an RV or any toys you have. The basement is partially finished but fully enjoyable with everything the seller is willing to leave: all theater equipment, 3 theater chairs, side chair, coffee table, ottoman, fridge, air hockey table, pool table with a ping pong option, arcade game machine, slot machine, a mini basketball game, chest freezer, and the hightop table and stools. Excellent location.....close to the prairie path for biking or walking, Fort McHenry, Peterson Park, Veterans Park, the Riverwalk, and the beach! Enjoy the Fiesta Day fireworks show from your back yard! Shopping & dining are nearby as well. A quick close is possible! This could be your next home!
Location
State IL
County Mc Henry
Community Curbs, Sidewalks, Street Paved
Rooms
Basement Full
Interior
Interior Features Vaulted/Cathedral Ceilings, Hardwood Floors, Wood Laminate Floors, First Floor Laundry, Walk-In Closet(s), Separate Dining Room
Heating Natural Gas, Forced Air
Cooling Central Air
Fireplaces Number 1
Fireplaces Type Wood Burning
Fireplace Y
Appliance Range, Microwave, Dishwasher, Refrigerator, Washer, Dryer
Exterior
Exterior Feature Deck
Parking Features Attached
Garage Spaces 2.5
View Y/N true
Roof Type Asphalt
Building
Lot Description Fenced Yard, Outdoor Lighting, Wood Fence
Story 2 Stories
Foundation Concrete Perimeter
Sewer Public Sewer
Water Public
New Construction false
Schools
School District 15, 15, 156
Others
HOA Fee Include None
Ownership Fee Simple
Special Listing Condition None
Read Less
© 2024 Listings courtesy of MRED as distributed by MLS GRID. All Rights Reserved.
Bought with Brenda Arcari • Baird & Warner



