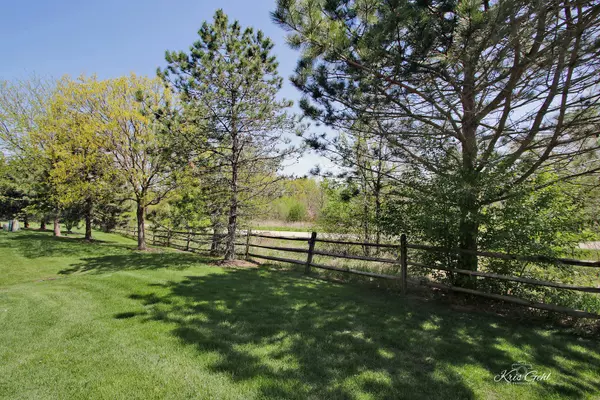For more information regarding the value of a property, please contact us for a free consultation.
2100 Braeburn Drive #A Wauconda, IL 60084
Want to know what your home might be worth? Contact us for a FREE valuation!

Our team is ready to help you sell your home for the highest possible price ASAP
Key Details
Sold Price $299,900
Property Type Townhouse
Sub Type Townhouse-2 Story
Listing Status Sold
Purchase Type For Sale
Square Footage 1,570 sqft
Price per Sqft $191
Subdivision Orchard Hills
MLS Listing ID 11781588
Sold Date 06/21/23
Bedrooms 2
Full Baths 3
Half Baths 1
HOA Fees $334/mo
Year Built 2003
Annual Tax Amount $6,521
Tax Year 2022
Lot Dimensions COMMON
Property Description
This incredible end unit townhome backs to the forest preserve and Millennium Trail. This immaculate unit has been upgraded to perfection from the hardwood flooring on the first floor, brick fireplace in the 2 story living room, granite and stainless steel appliances in the gorgeous kitchen, updated bathrooms and a full finished basement with 3rd full bath. High end finishes and custom details throughout! Foyer features soaring ceilings and a gorgeous railing to the 2nd floor with wrought iron spindles. Newer carpeting on the 2nd floor with 2 spacious bedrooms and a loft that could easily be converted to a 3rd bedroom. The primary suite features vaulted ceilings, walk-in closet with custom organizers and a luxury bathroom with oversized shower, soaking tub and dual vanities decorated with designer tile. The finished basement offers a mini-bar for parties and a full bath. Gorgeous new light fixtures throughout with decorator ceiling fans and recessed lighting. The attached 2 car garage boasts an epoxy floor coating. Easy access to the Millennium Trail and the private backyard. This one is a dream come true.
Location
State IL
County Lake
Rooms
Basement Full
Interior
Interior Features Vaulted/Cathedral Ceilings, Hardwood Floors, First Floor Laundry, Walk-In Closet(s)
Heating Natural Gas, Forced Air
Cooling Central Air
Fireplaces Number 1
Fireplaces Type Gas Log, Gas Starter
Fireplace Y
Appliance Range, Microwave, Dishwasher, Refrigerator, Washer, Dryer, Disposal, Stainless Steel Appliance(s)
Laundry Gas Dryer Hookup, In Unit
Exterior
Exterior Feature Patio, End Unit
Parking Features Attached
Garage Spaces 2.0
View Y/N true
Roof Type Asphalt
Building
Lot Description Forest Preserve Adjacent, Landscaped
Foundation Concrete Perimeter
Sewer Public Sewer
Water Lake Michigan
New Construction false
Schools
Elementary Schools Robert Crown Elementary School
Middle Schools Wauconda Middle School
High Schools Wauconda Comm High School
School District 118, 118, 118
Others
Pets Allowed Cats OK, Dogs OK, Number Limit
HOA Fee Include Insurance, Exterior Maintenance, Lawn Care, Scavenger, Snow Removal
Ownership Condo
Special Listing Condition None
Read Less
© 2024 Listings courtesy of MRED as distributed by MLS GRID. All Rights Reserved.
Bought with Jennifer Hulls • Jameson Sotheby's Intl Realty



