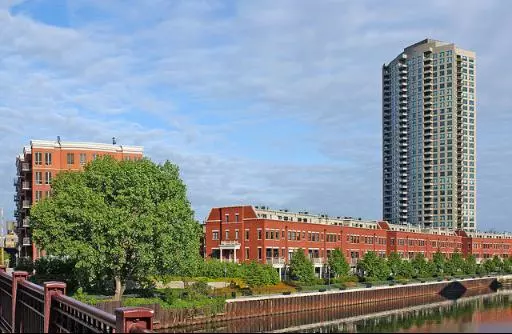For more information regarding the value of a property, please contact us for a free consultation.
501 N Clinton Street #3004 Chicago, IL 60654
Want to know what your home might be worth? Contact us for a FREE valuation!

Our team is ready to help you sell your home for the highest possible price ASAP
Key Details
Sold Price $416,194
Property Type Condo
Sub Type Condo,High Rise (7+ Stories)
Listing Status Sold
Purchase Type For Sale
Square Footage 1,130 sqft
Price per Sqft $368
Subdivision Kinzie Park Tower
MLS Listing ID 11718070
Sold Date 06/23/23
Bedrooms 1
Full Baths 2
HOA Fees $1,055/mo
Year Built 2000
Annual Tax Amount $9,210
Tax Year 2021
Lot Dimensions COMMON
Property Description
No garage parking included. Reinvented exquisite Kinzie Park Tower home featuring over 1100 square feet of custom renovated space. This luxury home features a customized floorplan with additional closet space and practical spacious home office. Gorgeous cabinetry, quartz countertops, designer specified tile selections and beautiful lighting adorn this amazing home. The ensuite bedroom and rare second full bath complete this practical and elegant plan. Endless views of Chicago's iconic skyline and the Chicago River. The open plan living space features generous bar seating as well as flexible spacious living/dining/entertaining area. First class amenities are standard at Kinzie Park including 24 hour attended gated entry, free guest parking, gorgeous landscaped grounds and seating areas, direct riverwalk access, 24 hour door staff, pool, gym, party/meeting space, additional storage, heated garage, bike room and receiving. Urban living has been perfected at Kinzie Park!
Location
State IL
County Cook
Rooms
Basement None
Interior
Interior Features Laundry Hook-Up in Unit
Heating Electric, Zoned
Cooling Central Air, Zoned
Fireplace Y
Appliance Double Oven, Microwave, Dishwasher, Refrigerator, Washer, Dryer, Disposal
Exterior
Exterior Feature Balcony, Storms/Screens, End Unit, Door Monitored By TV
Parking Features Attached
Community Features Bike Room/Bike Trails, Door Person, Coin Laundry, Elevator(s), Exercise Room, Storage, Party Room, Sundeck, Pool, Receiving Room, Service Elevator(s), Valet/Cleaner, Elevator(s), Picnic Area, Trail(s)
View Y/N true
Roof Type Other
Building
Lot Description Irregular Lot, Landscaped, River Front, Water View
Foundation Other
Sewer Public Sewer
Water Lake Michigan
New Construction false
Schools
School District 299, 299, 299
Others
Pets Allowed Cats OK, Dogs OK, Number Limit, Size Limit
HOA Fee Include Heat, Air Conditioning, Water, Insurance, Doorman, TV/Cable, Exercise Facilities, Pool, Exterior Maintenance, Lawn Care, Scavenger, Snow Removal, Internet
Ownership Condo
Special Listing Condition List Broker Must Accompany
Read Less
© 2025 Listings courtesy of MRED as distributed by MLS GRID. All Rights Reserved.
Bought with Harold Blum • @properties Christie's International Real Estate



