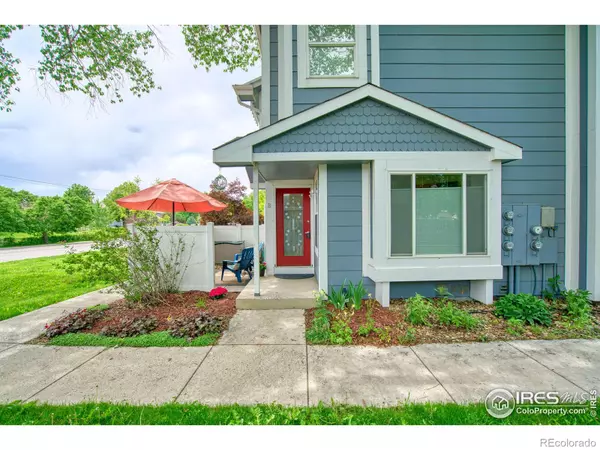For more information regarding the value of a property, please contact us for a free consultation.
1307 Baker ST #B Longmont, CO 80501
Want to know what your home might be worth? Contact us for a FREE valuation!

Our team is ready to help you sell your home for the highest possible price ASAP
Key Details
Sold Price $337,500
Property Type Multi-Family
Sub Type Multi-Family
Listing Status Sold
Purchase Type For Sale
Square Footage 871 sqft
Price per Sqft $387
Subdivision Parkside Victorian Condos
MLS Listing ID IR988884
Sold Date 06/23/23
Style Victorian
Bedrooms 2
Full Baths 1
Half Baths 1
Condo Fees $230
HOA Fees $230/mo
HOA Y/N Yes
Abv Grd Liv Area 871
Originating Board recolorado
Year Built 1984
Annual Tax Amount $1,461
Tax Year 2022
Property Description
Relax and settle into this pristine Victorian (townhome-style) condo! Set on expansive Spangler park, this two-story home offers peace and privacy with no neighbors above or below you. Here you will be part of a community where the neighbors truly care about one another and the property. Shaded by a beautiful cottonwood tree, the private fenced patio is a lovely outdoor setting. Thoughtfully designed kitchen was remodeled and expanded in 2018. Featuring bountiful high-end, soft close cabinets , pull-out trash and recycle bins, under counter lights, & several glass-front cabinets designed to show off your collections. Clever, built-in desk area and fold-down table make the dining area multi-functional. The kitchen opens to the living room that features hardwood floors, gas fireplace, new "top down bottom up" blinds and a bay window. Sparkling and bright, new paint and contemporary carpet, provide the perfect fresh start for your new home! Retire upstairs where large primary bedroom has two window seats, a walk-in and 2nd closet. The sunny second bedroom has high shelving and mirror-front large closet. Additional features include a new hot water heater in 2021, Stacked washer & dryer, Next light Internet , Central A/C, & professionally cleaned air ducts that will have you breathing a sigh of relief, knowing this home has been lovingly prepared for a new chapter of life! Entry closet has access to tall storage space. There is also under stair storage, as well as patio deck box. Home has two off street assigned parking spaces! The small HOA is self- managed and performs two property cleanups a year. This saves money and builds the close-knit community! This lovely home is move-in ready and can close quickly, so you can simply enjoy !
Location
State CO
County Boulder
Zoning RES
Rooms
Basement None
Interior
Interior Features Eat-in Kitchen, Open Floorplan, Walk-In Closet(s)
Heating Forced Air
Cooling Central Air
Flooring Wood
Fireplaces Type Gas, Living Room
Fireplace N
Appliance Dishwasher, Disposal, Dryer, Microwave, Oven, Refrigerator, Washer
Laundry In Unit
Exterior
Fence Partial
Utilities Available Cable Available, Electricity Available, Internet Access (Wired), Natural Gas Available
Roof Type Composition
Total Parking Spaces 2
Building
Lot Description Flood Zone, Level
Sewer Public Sewer
Water Public
Level or Stories Two
Structure Type Wood Frame
Schools
Elementary Schools Timberline
Middle Schools Timberline
High Schools Skyline
School District St. Vrain Valley Re-1J
Others
Ownership Individual
Acceptable Financing Cash, Conventional, VA Loan
Listing Terms Cash, Conventional, VA Loan
Pets Allowed Cats OK, Dogs OK
Read Less

© 2025 METROLIST, INC., DBA RECOLORADO® – All Rights Reserved
6455 S. Yosemite St., Suite 500 Greenwood Village, CO 80111 USA
Bought with RE/MAX Alliance-Boulder



