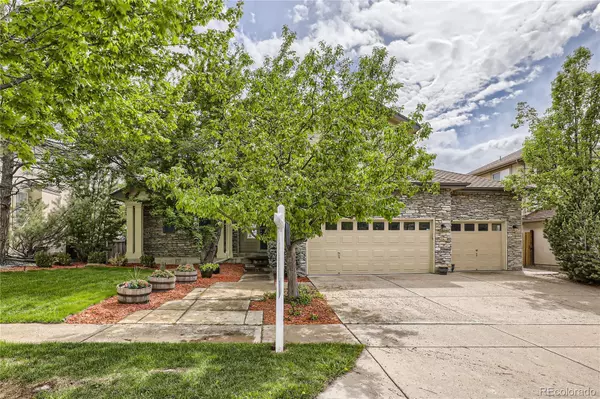For more information regarding the value of a property, please contact us for a free consultation.
6194 W Gould DR Littleton, CO 80123
Want to know what your home might be worth? Contact us for a FREE valuation!

Our team is ready to help you sell your home for the highest possible price ASAP
Key Details
Sold Price $1,200,000
Property Type Single Family Home
Sub Type Single Family Residence
Listing Status Sold
Purchase Type For Sale
Square Footage 2,920 sqft
Price per Sqft $410
Subdivision Grant Ranch
MLS Listing ID 3510692
Sold Date 06/27/23
Style Traditional
Bedrooms 3
Full Baths 2
Three Quarter Bath 1
Condo Fees $71
HOA Fees $71/mo
HOA Y/N Yes
Abv Grd Liv Area 2,920
Originating Board recolorado
Year Built 1999
Annual Tax Amount $5,382
Tax Year 2022
Lot Size 8,712 Sqft
Acres 0.2
Property Description
Views, Views, Views. Don't miss out on this wonderfully updated former model home by Shea Builders in Grant Ranch. Numerous designer upgrades and panoramic mountain views. The main floor features a spacious chef's kitchen with butler's pantry, brand new stainless steel appliances, granite slab Island and backsplash. Family room with built ins and mountain views. Formal dining room and living room and a main floor office. Huge primary suite has a seating area with fireplace, built ins, granite, full 5 piece bath with soaking tub, large walk-in closet and incredible views. The upper level has 2 add'l bedrooms and full jack and jill bath. The unfinished walkout basement is ready and waiting for you to finish however you want. This beauty will not disappoint. Awesome curb appeal with mature landscaping and 3-car garage with built-in storage. Brand new carpet, interior paint and appliances. New roof, windows, exterior paint (2019) and upstairs A/C (2022). Custom covered steel-frame trex deck with natural gas BBQ and recessed lighting. Large custom-built rose garden, custom landscaping, and stamped concrete patio. Grant Ranch is a premier Littleton neighborhood with lake access, pool, tennis courts, parks. Close to shopping and restaurants. Take a 3-D Virtual Tour Here!: https://my.matterport.com/show/?m=owu9ea4D6Jw
Location
State CO
County Jefferson
Zoning P-D
Rooms
Basement Walk-Out Access
Interior
Interior Features Breakfast Nook, Built-in Features, Ceiling Fan(s), Eat-in Kitchen, Entrance Foyer, Five Piece Bath, Granite Counters, High Ceilings, Jack & Jill Bathroom, Kitchen Island, Primary Suite, Smoke Free
Heating Forced Air
Cooling Central Air
Flooring Carpet, Tile, Wood
Fireplaces Number 3
Fireplaces Type Family Room, Living Room, Primary Bedroom
Fireplace Y
Appliance Cooktop, Dishwasher, Disposal, Double Oven, Dryer, Freezer, Refrigerator, Washer
Exterior
Garage Spaces 3.0
Fence Full
View Mountain(s)
Roof Type Composition
Total Parking Spaces 3
Garage Yes
Building
Lot Description Sprinklers In Front, Sprinklers In Rear
Foundation Structural
Sewer Public Sewer
Water Public
Level or Stories Two
Structure Type Brick, Frame
Schools
Elementary Schools Blue Heron
Middle Schools Summit Ridge
High Schools Dakota Ridge
School District Jefferson County R-1
Others
Senior Community No
Ownership Individual
Acceptable Financing Cash, Conventional, VA Loan
Listing Terms Cash, Conventional, VA Loan
Special Listing Condition None
Read Less

© 2024 METROLIST, INC., DBA RECOLORADO® – All Rights Reserved
6455 S. Yosemite St., Suite 500 Greenwood Village, CO 80111 USA
Bought with Worth Clark Realty
GET MORE INFORMATION




