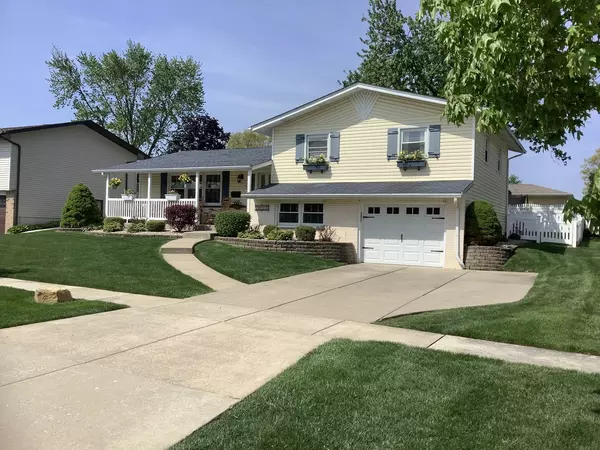For more information regarding the value of a property, please contact us for a free consultation.
15428 Ridgeland Avenue Oak Forest, IL 60452
Want to know what your home might be worth? Contact us for a FREE valuation!

Our team is ready to help you sell your home for the highest possible price ASAP
Key Details
Sold Price $335,000
Property Type Single Family Home
Sub Type Detached Single
Listing Status Sold
Purchase Type For Sale
Square Footage 1,327 sqft
Price per Sqft $252
MLS Listing ID 11776268
Sold Date 06/28/23
Bedrooms 3
Full Baths 1
Half Baths 1
Year Built 1972
Annual Tax Amount $5,335
Tax Year 2021
Lot Dimensions 68X110.85
Property Description
All I can say is LOVE AT FIRST SIGHT! This home will captivate you from the moment you pull up to the curb. Only three or four homes in this area have sub-basements!! Lovely landscaping and an inviting front porch greet you. Nice foyer when you enter the home before you walk into the l-shaped living room/dining room. The dining room is totally open to a very modern kitchen with roll out cabinets!! Great working kitchen...just gorgeous. Take a walk upstairs to a very nice, wide hallway with the three bedrooms and full bath! The bedrooms all have wood floors and two of them have nice corner windows. This is a very bright home! The bathroom has double pedestal sinks...very unique! Nice hall closet to store so much more! Go down to the family room which is a mix of cozy and a great size! Nice bathroom and full utility room. The entrance to the garage is off of here also. Now open the door to a full 23x23 basement! The garage is very nice and has additional storage in the back cove. Now...walk out onto the deck from the kitchen and overlook your very large backyard! Love it! Honestly...not kidding when I say you need to act now. Central air 2012, Roof 2014, Furnace 2006, Hot Water Heater 2019 and 2006 for the Vinyl siding. This was a model home when it was built! Hurry!!
Location
State IL
County Cook
Rooms
Basement Partial
Interior
Heating Natural Gas, Forced Air
Cooling Central Air
Fireplace N
Exterior
Parking Features Attached
Garage Spaces 1.0
View Y/N true
Roof Type Asphalt
Building
Story Split Level w/ Sub
Sewer Public Sewer
Water Lake Michigan, Public
New Construction false
Schools
School District 146, 146, 230
Others
HOA Fee Include None
Ownership Fee Simple
Special Listing Condition None
Read Less
© 2025 Listings courtesy of MRED as distributed by MLS GRID. All Rights Reserved.
Bought with Mike McCatty • Century 21 Circle



