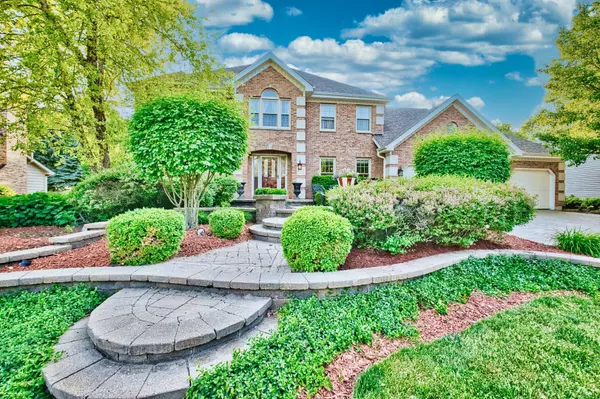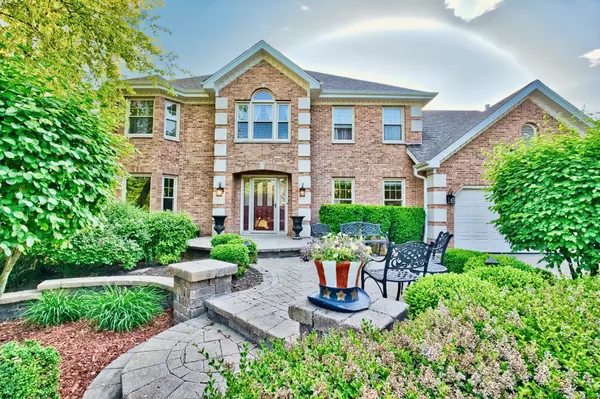For more information regarding the value of a property, please contact us for a free consultation.
924 BURGESS HILL Road Naperville, IL 60565
Want to know what your home might be worth? Contact us for a FREE valuation!

Our team is ready to help you sell your home for the highest possible price ASAP
Key Details
Sold Price $740,000
Property Type Single Family Home
Sub Type Detached Single
Listing Status Sold
Purchase Type For Sale
Square Footage 3,100 sqft
Price per Sqft $238
Subdivision Brighton Ridge
MLS Listing ID 11795307
Sold Date 06/29/23
Bedrooms 4
Full Baths 3
Half Baths 1
HOA Fees $12/ann
Year Built 1993
Annual Tax Amount $11,698
Tax Year 2021
Lot Dimensions 136 X 104 X 134 X 104
Property Description
** Showings begin Friday at 4:00pm** Gorgeous, luxury home in Naperville School District 204! When you pull up to this stunning brick home you will be driving on its custom paver driveway up to the generously-sized 3.5 car garage with epoxy floors. Follow the elegantly terraced, paver sidewalk to the front door featuring a glass storm door that allows for daylight to pour in all day long. As you enter, you'll be blown away by the stunning details of the complete first-floor renovation. The elegant foyer, flanked by a stunning dining room and living room, are only the beginning as you make your way into the newly renovated kitchen. This luxurious chef's kitchen boasts custom cabinets with soft close doors/drawers, natural stone counter tops, a Wolf range, Wolf Microwave, Samsung smart refrigerator, Kitchen Aid dishwasher and so much more! Pass through the kitchen to the beautiful family room and sunroom overlooking the in-ground pool surrounded by a custom paver patio and fire pit all outlined by lush, professional landscaping. The pool's automatic cover makes it safe to walk on, easy to maintain and the backyard oasis you've been dreaming of! If you can pull yourself in from outside and make your way up the gorgeous wood staircase, you'll find the primary suite with its private bathroom and large walk-in closet. Three additional bedrooms, all with hardwood floors and built-in shelves in their generously-sized closets, complete the upstairs along with another full bathroom. In the basement you'll find an extra recreational space, another full bathroom, an enclosed bonus space that can be used as a fifth bedroom and AMPLE storage all with more built-in shelves. ALL NEW WITHIN THE LAST 5 YEARS: roof (2019), windows, storm door, water heater, washer/dryer!! Do not miss the opportunity to make this home yours. This home is second-to-none and is sure to go fast!! See it while you can!!
Location
State IL
County Du Page
Community Pool, Curbs, Sidewalks, Street Lights, Street Paved
Rooms
Basement Full
Interior
Interior Features Vaulted/Cathedral Ceilings, Skylight(s)
Heating Natural Gas
Cooling Central Air
Fireplaces Number 1
Fireplaces Type Gas Starter
Fireplace Y
Appliance Range, Microwave, Dishwasher, Refrigerator, Washer, Dryer, Disposal, Wine Refrigerator
Exterior
Exterior Feature Brick Paver Patio, In Ground Pool, Fire Pit, Invisible Fence
Parking Features Attached
Garage Spaces 3.0
Pool in ground pool
View Y/N true
Roof Type Asphalt
Building
Lot Description Fenced Yard
Story 2 Stories
Foundation Concrete Perimeter
Sewer Public Sewer
Water Lake Michigan
New Construction false
Schools
Elementary Schools Owen Elementary School
Middle Schools Still Middle School
High Schools Waubonsie Valley High School
School District 204, 204, 204
Others
HOA Fee Include None
Ownership Fee Simple w/ HO Assn.
Special Listing Condition None
Read Less
© 2024 Listings courtesy of MRED as distributed by MLS GRID. All Rights Reserved.
Bought with Brandon Blankenship • Keller Williams Premiere Properties
GET MORE INFORMATION




