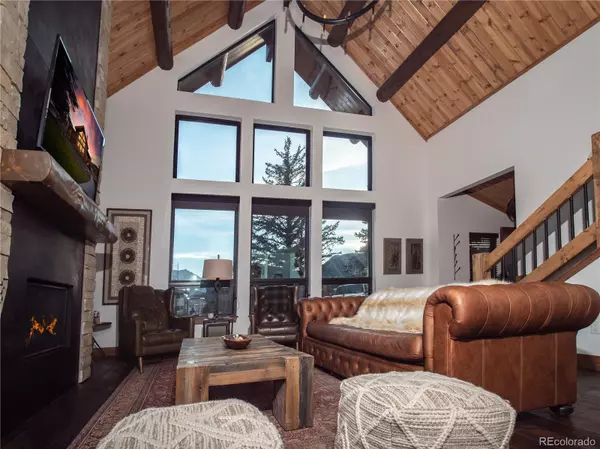For more information regarding the value of a property, please contact us for a free consultation.
1718 Theater WAY Estes Park, CO 80517
Want to know what your home might be worth? Contact us for a FREE valuation!

Our team is ready to help you sell your home for the highest possible price ASAP
Key Details
Sold Price $1,250,000
Property Type Single Family Home
Sub Type Single Family Residence
Listing Status Sold
Purchase Type For Sale
Square Footage 1,600 sqft
Price per Sqft $781
Subdivision Mountain Village At Estes Park
MLS Listing ID 5032212
Sold Date 06/30/23
Style Mountain Contemporary
Bedrooms 2
Half Baths 1
Three Quarter Bath 2
Condo Fees $300
HOA Fees $300/mo
HOA Y/N Yes
Abv Grd Liv Area 1,600
Originating Board recolorado
Year Built 2018
Annual Tax Amount $2,865
Tax Year 2022
Lot Size 2,178 Sqft
Acres 0.05
Property Description
Location PLUS Mountain & Lake Views! This beautiful cabin has it all. Use this cabin w/family & friends or rent it out when you aren't there! Part time rental income was ~$35,000 last year. As you pull up, enjoy convenient parking adjacent to the cabin. Once you've stepped inside you notice the gorgeous furniture, open floor plan and the great room's soaring two-story windows with vast mountain views. The living area has a cozy 2 sided fireplace that can be enjoyed from the great room or from the covered porch. The full kitchen is outfitted with upgraded stainless-steel appliances & plenty of counter space for preparing meals. With the sink and prep area located on the peninsula, you can continue enjoying mountain views & natural light even while in the kitchen. There is a laundry area w/washer & dryer plus a half bath off of the great room. On the main level is the first of the 2 primary suites. It boasts a spacious king bed, a large dresser for unpacking, & a 50-inch TV for relaxing with a movie at the end of the night. The en suite bathroom boasts dual sinks and a walk-in shower. Upstairs you'll find the second level suite which has a spacious king bed, dramatic vaulted ceilings & a private balcony. The ensuite bath has dual sinks & large walk in shower. Additional living space is found in the loft area, separated from the bedroom suite w/a rustic sliding barn-style door. From the loft, enjoy views, curl up w/a book, watch TV or house additional guests on the pull-out queen bed. Head out to the covered patio w/outdoor fireplace, a 6 person hot tub & a gas grill. Indoor/Outdoor living at its best! You are a short stroll away from a resort w/restaurant & spa to enjoy. You're just steps away from the marina & the trail around the lake that takes you into downtown Estes! In the summer you can even take the free trolley into town from the marina. Your family, friends & renters will love visiting Estes & exploring all the town has to offer from the beautiful cabin!
Location
State CO
County Larimer
Rooms
Main Level Bedrooms 1
Interior
Interior Features Built-in Features, Eat-in Kitchen, Entrance Foyer, High Ceilings, In-Law Floor Plan, Open Floorplan, Primary Suite, Hot Tub, Vaulted Ceiling(s)
Heating Forced Air, Natural Gas
Cooling Central Air
Flooring Tile, Wood
Fireplaces Type Gas Log, Great Room, Outside
Fireplace N
Appliance Dishwasher, Dryer, Gas Water Heater, Microwave, Range, Refrigerator, Washer
Exterior
Exterior Feature Balcony
Utilities Available Electricity Connected, Natural Gas Connected
View Mountain(s), Water
Roof Type Composition
Total Parking Spaces 4
Garage No
Building
Foundation Slab
Sewer Public Sewer
Water Public
Level or Stories Two
Structure Type Frame, Wood Siding
Schools
Elementary Schools Estes Park
Middle Schools Estes Park
High Schools Estes Park
School District Estes Park R-3
Others
Senior Community No
Ownership Individual
Acceptable Financing Cash, Conventional, FHA, VA Loan
Listing Terms Cash, Conventional, FHA, VA Loan
Special Listing Condition None
Read Less

© 2025 METROLIST, INC., DBA RECOLORADO® – All Rights Reserved
6455 S. Yosemite St., Suite 500 Greenwood Village, CO 80111 USA
Bought with NON MLS PARTICIPANT



