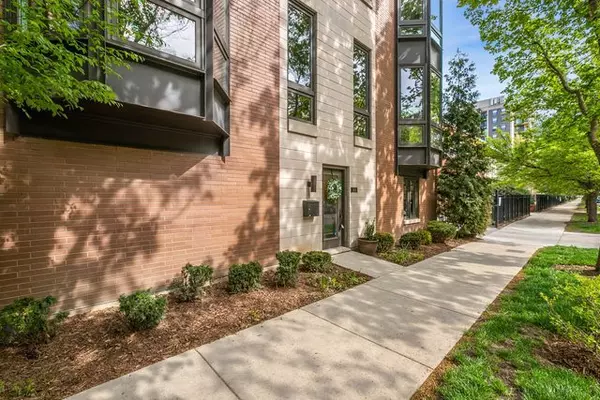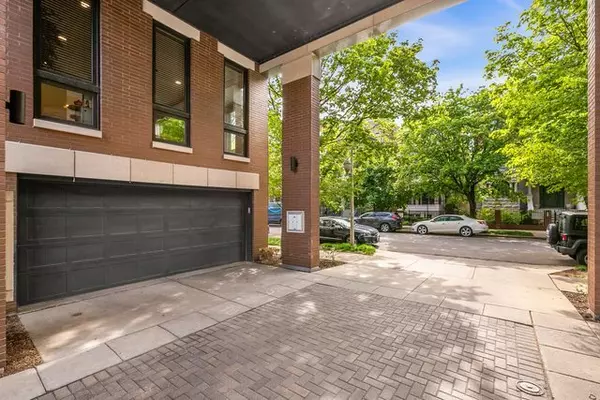For more information regarding the value of a property, please contact us for a free consultation.
1431 N Cleveland Avenue Chicago, IL 60610
Want to know what your home might be worth? Contact us for a FREE valuation!

Our team is ready to help you sell your home for the highest possible price ASAP
Key Details
Sold Price $979,900
Property Type Townhouse
Sub Type T3-Townhouse 3+ Stories
Listing Status Sold
Purchase Type For Sale
Square Footage 3,000 sqft
Price per Sqft $326
Subdivision Cleveland Court
MLS Listing ID 11775575
Sold Date 06/30/23
Bedrooms 4
Full Baths 4
HOA Fees $302/mo
Year Built 1997
Annual Tax Amount $15,216
Tax Year 2021
Lot Dimensions 1120
Property Description
This bright corner town home at Cleveland Court is the largest in the complex and lives like a single-family home. It has exposures looking west and south with ten-foot windows on the main level, including two bay windows, and an extra-wide layout with a total of four levels of living and stained hardwood floors throughout. The open concept design flows easily from the dining room to the living room with a gas fireplace with a custom reclaimed wood mantle. The kitchen and all four baths have been recently renovated with designer selections; the kitchen boasts a quartzite island, ceramic tile backsplash and stainless appliances; the baths have new hand selected ceramic tile and fixtures, side by side laundry. Four bedrooms with three-bedroom suites and a fourth bath. The primary bedroom suite has a large walk-in closet with custom shelving and walk-in shower with bench. A second primary bedroom suite also has a walk-in shower with bench. The top floor den can be a perfect home office and has easy access to a large rooftop deck with new Trex flooring for ease of care. Invite everyone over to BBQ and enjoy the city skyline view. An attached two-car garage- a rarity in the city-makes living easy. Easy walk to the Brown and Red lines, Jewel, Marianos, Target, as well as Lakefront, North Ave Beach, Wells Street, Lincoln Park Zoo, and incredible shopping on Armitage or North Avenue. Nearby schools include Catherine Cook, Skinner North, Latin, LaSalle, British, Immaculate Conception and Franklin. Located in the highly rated Lincoln Park High School attendance boundaries.
Location
State IL
County Cook
Rooms
Basement None
Interior
Interior Features Hardwood Floors, First Floor Bedroom, First Floor Laundry, Laundry Hook-Up in Unit, Storage, Walk-In Closet(s)
Heating Natural Gas, Forced Air, Sep Heating Systems - 2+, Indv Controls, Zoned
Cooling Central Air
Fireplaces Number 1
Fireplaces Type Gas Log, Gas Starter
Fireplace Y
Appliance Range, Microwave, Dishwasher, Refrigerator, Washer, Dryer, Disposal, Stainless Steel Appliance(s), Built-In Oven
Laundry Gas Dryer Hookup, In Unit, Laundry Closet
Exterior
Exterior Feature Roof Deck, Storms/Screens, Outdoor Grill, End Unit
Parking Features Attached
Garage Spaces 2.0
Community Features None
View Y/N true
Building
Foundation Brick/Mortar, Concrete Perimeter
Sewer Public Sewer, Sewer-Storm
Water Lake Michigan, Public
New Construction false
Schools
Elementary Schools Manierre Elementary School
Middle Schools Manierre Elementary School
High Schools Lincoln Park High School
School District 299, 299, 299
Others
Pets Allowed Cats OK, Dogs OK, Number Limit
HOA Fee Include Insurance, Exterior Maintenance, Lawn Care, Scavenger, Snow Removal
Ownership Fee Simple w/ HO Assn.
Special Listing Condition None
Read Less
© 2024 Listings courtesy of MRED as distributed by MLS GRID. All Rights Reserved.
Bought with Daniel Close • Redfin Corporation
GET MORE INFORMATION




