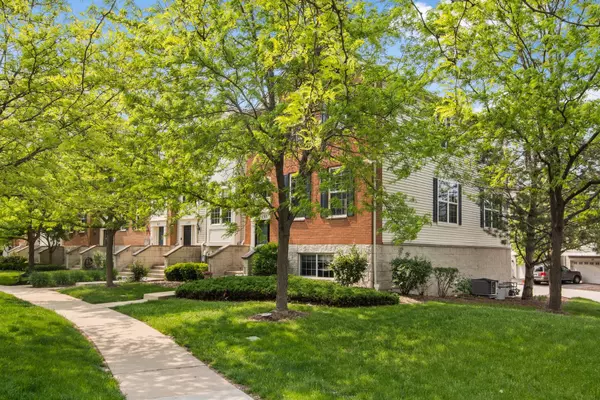For more information regarding the value of a property, please contact us for a free consultation.
135 Willey Street Gilberts, IL 60136
Want to know what your home might be worth? Contact us for a FREE valuation!

Our team is ready to help you sell your home for the highest possible price ASAP
Key Details
Sold Price $325,000
Property Type Townhouse
Sub Type T3-Townhouse 3+ Stories
Listing Status Sold
Purchase Type For Sale
Square Footage 2,352 sqft
Price per Sqft $138
Subdivision Gilberts Town Center
MLS Listing ID 11787307
Sold Date 06/30/23
Bedrooms 3
Full Baths 2
Half Baths 1
HOA Fees $231/mo
Year Built 2006
Annual Tax Amount $6,232
Tax Year 2022
Lot Dimensions COMMON
Property Description
Impressive end unit in sought after Gilberts Town Center. Quiet peaceful neighborhood, close to parks and trails, mature trees and landscaping. 2-car attached garage with built-in shelving, newer driveway and private balcony with new decking. Step inside to find an open and flowing floor plan, hardwood throughout the main level, modern neutral decor and plenty of natural light. Large and inviting living room, formal dining area and roomy eat-in kitchen complete with Corian countertops and convenient pantry. Upstairs, bedroom sizes are generous and include the master suite with new engineered wood flooring and private bath offering quartz vanity top, double sinks, soaking tub and separate shower. Finished lower level includes home office and separate laundry room. New HVAC in 21 and water heater in 20. Wired for home entertainment. Amazing location and a competitive price make this home a MUST SEE!
Location
State IL
County Kane
Rooms
Basement Full
Interior
Interior Features Hardwood Floors, Laundry Hook-Up in Unit
Heating Natural Gas, Forced Air
Cooling Central Air
Fireplace N
Appliance Range, Microwave, Dishwasher, Refrigerator, Washer, Dryer, Disposal
Exterior
Exterior Feature Balcony, Storms/Screens, End Unit
Parking Features Attached
Garage Spaces 2.0
Community Features Park
View Y/N true
Building
Lot Description Common Grounds, Landscaped, Mature Trees
Sewer Public Sewer
Water Public
New Construction false
Schools
School District 300, 300, 300
Others
Pets Allowed Cats OK, Dogs OK
HOA Fee Include Water, Insurance, Lawn Care, Snow Removal
Ownership Condo
Special Listing Condition None
Read Less
© 2024 Listings courtesy of MRED as distributed by MLS GRID. All Rights Reserved.
Bought with Tim Binning • RE/MAX All Pro

