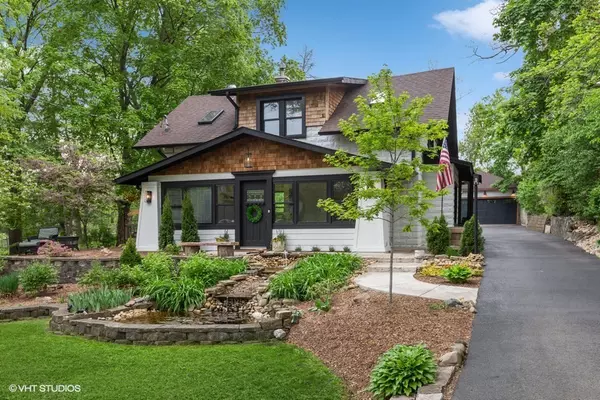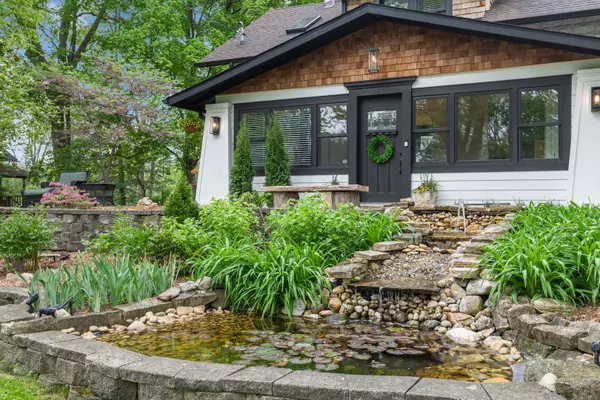For more information regarding the value of a property, please contact us for a free consultation.
112 Beachway Drive Fox River Grove, IL 60021
Want to know what your home might be worth? Contact us for a FREE valuation!

Our team is ready to help you sell your home for the highest possible price ASAP
Key Details
Sold Price $525,000
Property Type Single Family Home
Sub Type Detached Single
Listing Status Sold
Purchase Type For Sale
Square Footage 3,313 sqft
Price per Sqft $158
MLS Listing ID 11765283
Sold Date 06/30/23
Style Other
Bedrooms 4
Full Baths 3
Half Baths 1
Year Built 1910
Annual Tax Amount $7,020
Tax Year 2021
Lot Size 0.750 Acres
Lot Dimensions 101 X 220 X 101 X 236
Property Description
Incredible opportunity to own a custom home builder and designers home. This stunning property has been completely redone. Everything in this home is new right down to the mechanicals. Open concept and perfect for entertaining. First floor primary suite with Carrara marble en suite featuring a walk in shower and separate soaking tub. Endless custom details throughout. Detached garage has its own apartment (4th bedroom) with kitchen and full bath. Perfect for older children, in law suite, Au Pair or potential rental. Outdoor living with a large deck, fireplace and projector for outdoor movies.
Location
State IL
County Mc Henry
Community Sidewalks, Street Lights, Street Paved
Rooms
Basement Partial
Interior
Interior Features Vaulted/Cathedral Ceilings, Skylight(s), Bar-Dry, Hardwood Floors, Heated Floors, First Floor Bedroom, In-Law Arrangement, First Floor Laundry, First Floor Full Bath, Built-in Features, Walk-In Closet(s), Bookcases, Ceiling - 9 Foot, Coffered Ceiling(s), Open Floorplan
Heating Natural Gas
Cooling Central Air
Fireplaces Number 2
Fireplaces Type Wood Burning, Wood Burning Stove
Fireplace Y
Appliance Double Oven, Range, Microwave, Dishwasher, High End Refrigerator, Stainless Steel Appliance(s), Wine Refrigerator, Range Hood, Water Softener, Gas Cooktop, Range Hood
Exterior
Exterior Feature Deck, Fire Pit
Parking Features Detached
Garage Spaces 2.0
View Y/N true
Roof Type Asphalt
Building
Lot Description Landscaped, Pond(s), Mature Trees, Sidewalks
Story 2 Stories
Foundation Concrete Perimeter
Sewer Public Sewer
Water Public
New Construction false
Schools
Elementary Schools Algonquin Road Elementary School
Middle Schools Fox River Grove Middle School
High Schools Cary-Grove Community High School
School District 3, 3, 155
Others
HOA Fee Include None
Ownership Fee Simple
Special Listing Condition None
Read Less
© 2024 Listings courtesy of MRED as distributed by MLS GRID. All Rights Reserved.
Bought with Christina Navarro • Keller Williams Inspire



