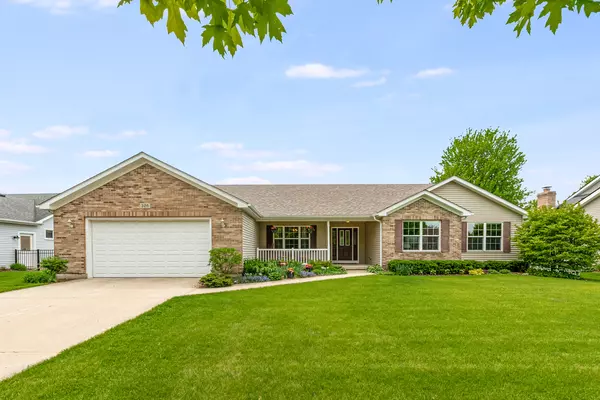For more information regarding the value of a property, please contact us for a free consultation.
326 W Burlington Drive Maple Park, IL 60151
Want to know what your home might be worth? Contact us for a FREE valuation!

Our team is ready to help you sell your home for the highest possible price ASAP
Key Details
Sold Price $390,000
Property Type Single Family Home
Sub Type Detached Single
Listing Status Sold
Purchase Type For Sale
Square Footage 2,001 sqft
Price per Sqft $194
Subdivision Heritage Hill Estates
MLS Listing ID 11785254
Sold Date 07/05/23
Bedrooms 4
Full Baths 3
Year Built 2004
Annual Tax Amount $9,448
Tax Year 2022
Lot Size 10,890 Sqft
Lot Dimensions 82.05X125.03
Property Description
Custom built 4+ bedroom, 3 full bath ranch with over 4000sf finished space in Heritage Hills Estates has been meticulously maintained and updated for efficiency. Pristine landscaping and covered front porch welcome you to foyer which opens to the formal dining room/office with tray ceiling & crown moulding and hardwood floors carry through the butlers pantry, kitchen, hall and bedroom. Expansive open floor plan features kitchen with staggered height cabinets, new stainless steel appliances (2022), granite counters, peninsula breakfast bar, recessed can lighting, eat in kitchen with tray ceiling & recessed fan which connects to the family room with cathedral ceiling with statement fans, heatilator gas fireplace, wall mounted TV (included) and brand new carpet throughout (2023). Primary bedroom has walk in closet & en suite with double sinks, jetted tub & separate shower and two more main level bedrooms share a hall bath, first floor laundry room (new washer & dryer included) has utility sink & storage and 2.5 car tandem garage. Open staircase leads to lower level that doubles your living space with large recreation room, bedroom with 2 egress windows, full bathroom, music/office/5th bedroom with egress, utility room with ample storage and sump pump with battery backup. Backyard is your own tree lined, fenced, private outdoor oasis (2015) featuring paver patio with knee wall, attached gas grill & mounted TV (included) and heated in ground pool with diving board & powered safety cover. New roof & solar panels (2021), Pella windows (2019), satellite (2020) and many more updates show pride of ownership.
Location
State IL
County De Kalb
Community Park, Curbs, Sidewalks, Street Lights, Street Paved
Rooms
Basement Full
Interior
Interior Features Vaulted/Cathedral Ceilings, Hardwood Floors, First Floor Bedroom, First Floor Laundry, First Floor Full Bath, Walk-In Closet(s), Open Floorplan, Granite Counters, Separate Dining Room
Heating Natural Gas, Forced Air
Cooling Central Air
Fireplaces Number 1
Fireplaces Type Attached Fireplace Doors/Screen, Gas Log, Gas Starter
Fireplace Y
Appliance Range, Microwave, Dishwasher, Refrigerator, Washer, Dryer, Disposal, Stainless Steel Appliance(s)
Laundry Sink
Exterior
Exterior Feature Deck, Porch, In Ground Pool
Parking Features Attached
Garage Spaces 2.5
Pool in ground pool
View Y/N true
Roof Type Asphalt
Building
Lot Description Fenced Yard, Landscaped
Story 1 Story
Foundation Concrete Perimeter
Sewer Public Sewer
Water Public
New Construction false
Schools
School District 302, 302, 302
Others
HOA Fee Include None
Ownership Fee Simple
Special Listing Condition None
Read Less
© 2024 Listings courtesy of MRED as distributed by MLS GRID. All Rights Reserved.
Bought with Giancarlo Bargioni • Dream Town Realty



