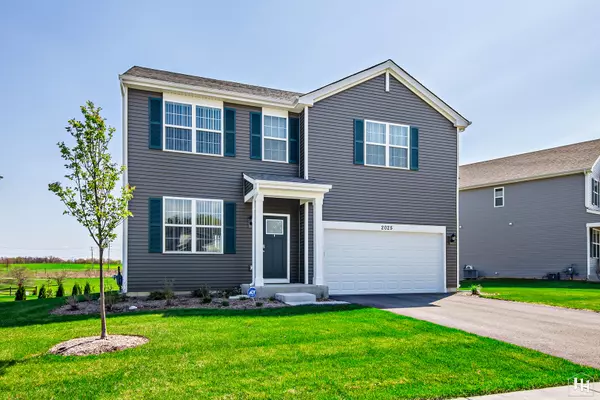For more information regarding the value of a property, please contact us for a free consultation.
2025 Greenview Drive Woodstock, IL 60098
Want to know what your home might be worth? Contact us for a FREE valuation!

Our team is ready to help you sell your home for the highest possible price ASAP
Key Details
Sold Price $376,000
Property Type Single Family Home
Sub Type Detached Single
Listing Status Sold
Purchase Type For Sale
Square Footage 2,825 sqft
Price per Sqft $133
Subdivision Ponds Of Bull Valley
MLS Listing ID 11772130
Sold Date 07/11/23
Bedrooms 4
Full Baths 2
Half Baths 1
HOA Fees $10/ann
Year Built 2022
Tax Year 2022
Lot Size 8,751 Sqft
Lot Dimensions 96X146X145X96
Property Description
As close to new construction as you can find!!! Spacious 4 Bedroom 2.5 Bath home plus Large Loft backs to gorgeous park. Highly desired Ponds of Bull Valley neighborhood includes parks, tennis court, and trails throughout. Great Open Concept kitchen with an huge island, custom cabinets, Stainless Steel appliances, and walk-in pantry. Ample dining area overlooks the spacious family room with 9' ceilings throughout the first floor. Main bedroom suite offers a walk-in closet and beautiful en suite bathroom. Large laundry room is conveniently located on the second floor. Full English basement and attached 2 car garage. Located just minutes from the historic Woodstock square, opera house, shopping, dining, entertainment, schools, and the Metra Station to the city!
Location
State IL
County Mc Henry
Community Park, Tennis Court(S), Sidewalks, Street Paved
Rooms
Basement Full, English
Interior
Interior Features Wood Laminate Floors, Second Floor Laundry, Walk-In Closet(s), Ceiling - 9 Foot
Heating Natural Gas, Forced Air
Cooling Central Air
Fireplace N
Appliance Range, Microwave, Dishwasher, Disposal, Stainless Steel Appliance(s)
Laundry Gas Dryer Hookup
Exterior
Exterior Feature Deck
Parking Features Attached
Garage Spaces 2.0
View Y/N true
Roof Type Asphalt
Building
Lot Description Landscaped
Story 2 Stories
Foundation Concrete Perimeter
Sewer Public Sewer
Water Public
New Construction false
Schools
Elementary Schools Olson Elementary School
Middle Schools Creekside Middle School
High Schools Woodstock High School
School District 200, 200, 200
Others
HOA Fee Include Insurance
Ownership Fee Simple w/ HO Assn.
Special Listing Condition None
Read Less
© 2024 Listings courtesy of MRED as distributed by MLS GRID. All Rights Reserved.
Bought with Azucena Martinez • CENTURY 21 New Heritage



