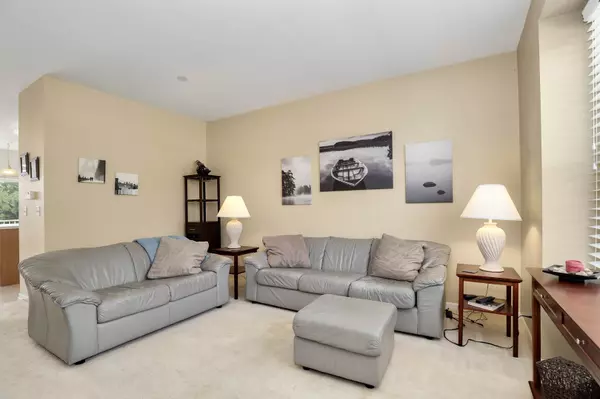For more information regarding the value of a property, please contact us for a free consultation.
1609 Edinburgh Drive Bartlett, IL 60103
Want to know what your home might be worth? Contact us for a FREE valuation!

Our team is ready to help you sell your home for the highest possible price ASAP
Key Details
Sold Price $282,000
Property Type Townhouse
Sub Type Townhouse-TriLevel
Listing Status Sold
Purchase Type For Sale
Square Footage 1,826 sqft
Price per Sqft $154
Subdivision Castle Creek
MLS Listing ID 11802320
Sold Date 07/13/23
Bedrooms 3
Full Baths 2
Half Baths 1
HOA Fees $235/mo
Year Built 2005
Annual Tax Amount $6,593
Tax Year 2021
Lot Dimensions 18.91
Property Description
Better than new townhome in desirable Castle Creek! This meticulously maintained 3 bedroom (3rd bedroom in finished lower level with newer hardwood floor) is in a clean, well-maintained neighborhood. The versatile loft area on the 2nd floor could be enclosed as a 4th bedroom. Main level boasts nine foot ceilings and is freshly painted. Terrific family/living room, steps from the sunny and bright gourmet kitchen with center island, upgraded 42" cabinets, and spacious dining area. Newer furnace, W&D and disposal! Step through the sliding glass doors onto your private balcony overlooking lovely open green space. Clean, large 2 car attached garage with 2 additional parking spaces, and plenty of street parking for guests. This location is fantastic with tennis & basketball courts, fenced-in dog park and playground within 1 block. Lake Street & Route 20 are just 3 blocks away with easy access to I-90 and the Metra! SO much value here in this wonderful turn-key home! For sale by the original owner! This one is IT!!
Location
State IL
County Cook
Rooms
Basement Partial
Interior
Interior Features Vaulted/Cathedral Ceilings, Wood Laminate Floors, First Floor Bedroom, First Floor Laundry, Walk-In Closet(s)
Heating Natural Gas, Forced Air
Cooling Central Air
Fireplace N
Appliance Range, Microwave, Dishwasher, Refrigerator, Washer, Dryer, Disposal
Laundry Gas Dryer Hookup, In Unit
Exterior
Exterior Feature Balcony, Deck, Storms/Screens
Parking Features Attached
Garage Spaces 2.0
Community Features Bike Room/Bike Trails, Golf Course, Park, Sundeck, Tennis Court(s)
View Y/N true
Roof Type Asphalt
Building
Foundation Concrete Perimeter
Sewer Public Sewer
Water Public
New Construction false
Schools
Elementary Schools Liberty Elementary School
Middle Schools Kenyon Woods Middle School
High Schools South Elgin High School
School District 46, 46, 46
Others
Pets Allowed Cats OK, Dogs OK
HOA Fee Include Insurance, Exterior Maintenance, Lawn Care, Snow Removal, Other
Ownership Fee Simple w/ HO Assn.
Special Listing Condition None
Read Less
© 2025 Listings courtesy of MRED as distributed by MLS GRID. All Rights Reserved.
Bought with Rutul Parekh • ARNI Realty Incorporated



