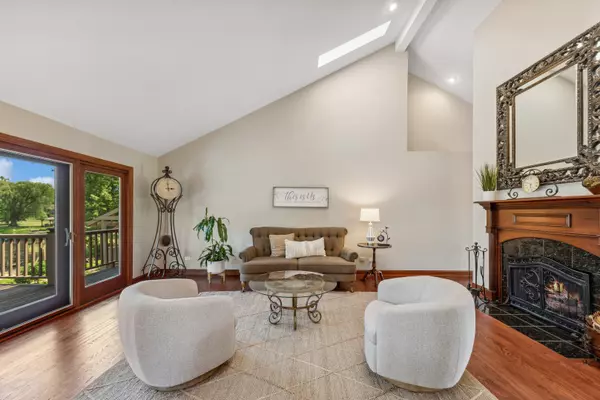For more information regarding the value of a property, please contact us for a free consultation.
8 Harvard Lane Hawthorn Woods, IL 60047
Want to know what your home might be worth? Contact us for a FREE valuation!

Our team is ready to help you sell your home for the highest possible price ASAP
Key Details
Sold Price $835,000
Property Type Single Family Home
Sub Type Detached Single
Listing Status Sold
Purchase Type For Sale
Square Footage 5,086 sqft
Price per Sqft $164
Subdivision Rambling Hills West
MLS Listing ID 11798625
Sold Date 07/14/23
Style Walk-Out Ranch
Bedrooms 4
Full Baths 3
Half Baths 2
Year Built 1981
Annual Tax Amount $13,234
Tax Year 2022
Lot Size 1.286 Acres
Lot Dimensions 130X358X190X343
Property Description
This STUNNING RANCH home with FINISHED WALK OUT is a perfect blend of elegance, functionality, and natural beauty. With 4 spacious bedrooms, 3 full bathrooms, and 2 half bathrooms, All Recently Updated, this home offers tons of space for a growing family or those who love to entertain. Situated on a picturesque pond, the property boasts Breathtaking Views. The beautifully landscaped yard creates a warm and inviting atmosphere. As you step inside, you'll enjoy the home's open concept. The seamless flow between the kitchen, living and dining spaces creates a sense of unity and allows for effortless entertaining. The main level features a Gourmet UPDATED Eat In Kitchen equipped with Top Of The Line Viking Appliances, Sub-Zero Refrigerator, Custom Cabinetry, Granite Countertops and Center Island. Whether you're hosting a formal dinner or preparing a casual meal, this kitchen is a chef's dream come true. The Living Room has a Vaulted Ceiling, Sky Lights and a cozy fireplace with Sliders that step out to the deck overlooking the GORGEOUS yard and pond. Large windows throughout the home flood the rooms with natural light. The FINISHED WALK OUT BASEMENT, offers additional living space and endless possibilities. You'll love the Oversized Family Room with Custom Built in Cabinetry, separate recreational area, playroom, fitness room, spacious fourth bedroom/office and 1 Full Bath AND a Half bath. This versatile space can be tailored to meet your specific needs. Outside, the wrap-around deck with Hot Tub provides the perfect setting for outdoor gatherings or simply relaxing while enjoying the views. The screened porch is a Bonus and an ideal spot to unwind and enjoy the tranquility of the surroundings. For car enthusiasts or those in need of extra storage space, the three-car heated garage provides ample room for vehicles, tools, and equipment. Located within the Fantastic Stevenson High School District, THIS HOME HAS IT ALL! MULTIPLE OFFERS HIGHEST AND BEST BY 4 P.M MONDAY JUNE 5TH!
Location
State IL
County Lake
Community Park, Pool, Tennis Court(S), Lake, Water Rights, Street Paved
Rooms
Basement Full, Walkout
Interior
Interior Features Vaulted/Cathedral Ceilings, Skylight(s), Hardwood Floors, First Floor Bedroom, First Floor Laundry, First Floor Full Bath, Walk-In Closet(s), Bookcases, Open Floorplan, Granite Counters
Heating Natural Gas, Forced Air, Zoned
Cooling Central Air, Zoned
Fireplaces Number 2
Fireplaces Type Gas Log, Gas Starter
Fireplace Y
Appliance Range, Microwave, Dishwasher, High End Refrigerator, Washer, Dryer, Disposal, Stainless Steel Appliance(s), Water Softener Owned, Front Controls on Range/Cooktop, Gas Cooktop
Laundry Gas Dryer Hookup, Sink
Exterior
Exterior Feature Balcony, Deck, Hot Tub, Porch Screened, Brick Paver Patio, Storms/Screens, Fire Pit
Parking Features Attached
Garage Spaces 3.0
View Y/N true
Roof Type Shake
Building
Lot Description Landscaped, Pond(s), Water Rights, Water View, Mature Trees, Views, Waterfront
Story 1 Story
Foundation Concrete Perimeter
Sewer Septic-Private
Water Private Well
New Construction false
Schools
Elementary Schools Fremont Elementary School
Middle Schools Fremont Middle School
High Schools Adlai E Stevenson High School
School District 79, 79, 125
Others
HOA Fee Include None
Ownership Fee Simple
Special Listing Condition None
Read Less
© 2025 Listings courtesy of MRED as distributed by MLS GRID. All Rights Reserved.
Bought with Kathleen Kenny • Berkshire Hathaway HomeServices Starck Real Estate



