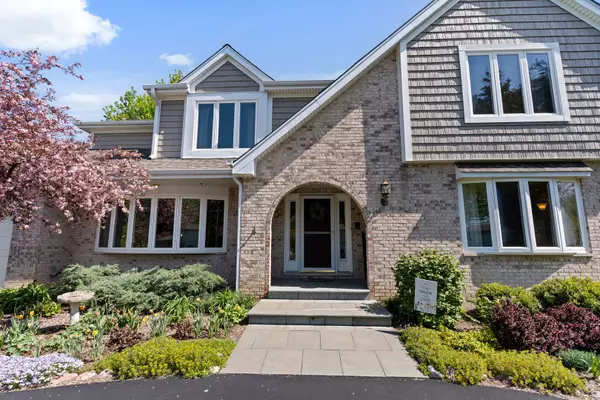For more information regarding the value of a property, please contact us for a free consultation.
21W322 Temple Drive Itasca, IL 60143
Want to know what your home might be worth? Contact us for a FREE valuation!

Our team is ready to help you sell your home for the highest possible price ASAP
Key Details
Sold Price $560,000
Property Type Single Family Home
Sub Type Detached Single
Listing Status Sold
Purchase Type For Sale
Square Footage 4,326 sqft
Price per Sqft $129
Subdivision Ranchettes
MLS Listing ID 11781068
Sold Date 07/17/23
Style Traditional, Tudor
Bedrooms 4
Full Baths 2
Half Baths 1
Year Built 1986
Annual Tax Amount $10,173
Tax Year 2021
Lot Size 0.500 Acres
Lot Dimensions 100X200
Property Description
Welcome to this stunning custom built 2-story spacious tutor! Drive up to the impressive curb appeal, professionally updated landscaping with circular driveway and amazing half acre of property! This 4 bedroom, 2 1/2 bath, full basement home in conveniently located Itasca has it ALL! Large 1st floor footprint with combined formal dining & living room area outfitted with solid hardwood flooring. Huge gourmet kitchen and eating area perfect for large families and hours of entertaining. You can not beat the convenience and practicality of the large mudroom and laundry area off of the 2.5 car garage. Enjoy the grand scale family room with mason fireplace and fantastic sunny bay window. Re-designed custom main staircase to 2nd floor and bamboo flooring in upstairs hallway installed in 2019. 6 panel doors on 2nd floor installed in 2019. You will be amazed with grand scale of the primary suite that includes a cozy gas fireplace with tile surround! Huge walk in closet, en-suite bathroom with dual sinks, 2 linen closets and walk in shower with bench. Upstairs there are an additional 3 generous sized bedrooms (all outfitted with ceiling fans) and an updated shared hallway full bathroom. The large half acre has a backyard to boast about! Large wooden deck with seating, professional landscaping, mature trees and the rear garden plot is equipped with water and electricity. This home has all the charm of a quiet & private setting yet close to the Metra train, expressways, shopping and dining. Recent updates include: roof (2015), furnace (2014), A/C (2016), new driveway, landscaping (2017), well pump, water heater & toilets (2020) Please see additional information tab for list and dates of improvements.
Location
State IL
County Du Page
Rooms
Basement Full
Interior
Interior Features Skylight(s), Hardwood Floors, First Floor Laundry, Walk-In Closet(s), Some Carpeting, Some Wood Floors, Separate Dining Room, Some Wall-To-Wall Cp
Heating Natural Gas, Forced Air
Cooling Central Air
Fireplaces Number 2
Fireplaces Type Gas Starter, Includes Accessories
Fireplace Y
Appliance Double Oven, Dishwasher, Refrigerator, Freezer, Cooktop
Laundry In Unit, Sink
Exterior
Exterior Feature Deck, Storms/Screens
Parking Features Attached
Garage Spaces 2.5
View Y/N true
Roof Type Asphalt
Building
Lot Description Mature Trees, Garden, Level, Partial Fencing
Story 2 Stories
Foundation Concrete Perimeter
Sewer Public Sewer
Water Private Well
New Construction false
Schools
Elementary Schools Medinah Primary School
Middle Schools Medinah Middle School
High Schools Lake Park High School
School District 11, 11, 108
Others
HOA Fee Include None
Ownership Fee Simple
Special Listing Condition None
Read Less
© 2024 Listings courtesy of MRED as distributed by MLS GRID. All Rights Reserved.
Bought with James Garry • Garry Real Estate
GET MORE INFORMATION




