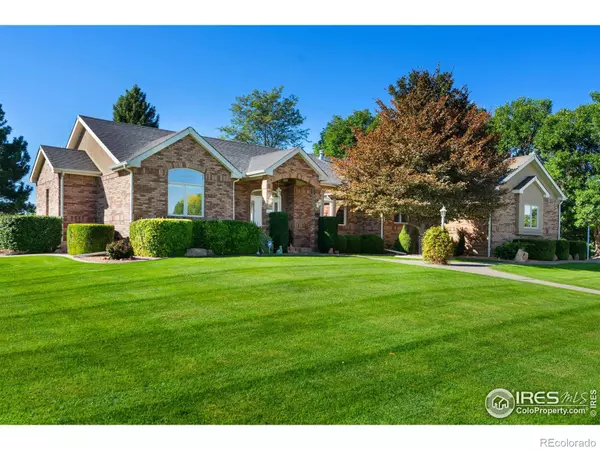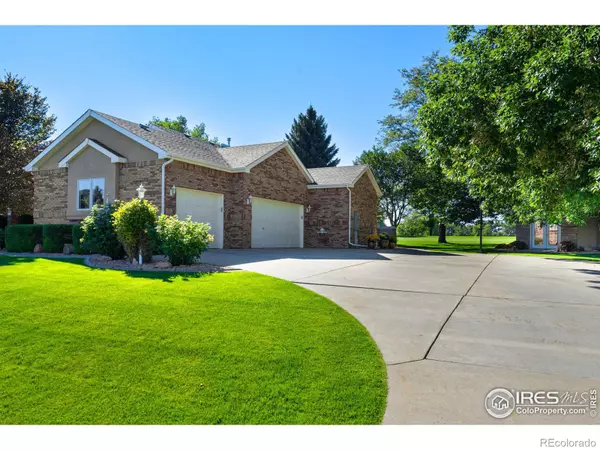For more information regarding the value of a property, please contact us for a free consultation.
1605 Richards Lake RD Fort Collins, CO 80524
Want to know what your home might be worth? Contact us for a FREE valuation!

Our team is ready to help you sell your home for the highest possible price ASAP
Key Details
Sold Price $1,325,000
Property Type Single Family Home
Sub Type Single Family Residence
Listing Status Sold
Purchase Type For Sale
Square Footage 4,501 sqft
Price per Sqft $294
Subdivision Country Club Heights
MLS Listing ID IR988898
Sold Date 07/18/23
Bedrooms 6
Full Baths 4
Half Baths 1
HOA Y/N No
Abv Grd Liv Area 2,264
Originating Board recolorado
Year Built 1999
Annual Tax Amount $4,547
Tax Year 2022
Lot Size 0.380 Acres
Acres 0.38
Property Description
Presented to the market for the first time, welcome to 1605 Richards Lake Road. An exceptional property backing to the Fort Collins Country Club Golf Course. Meticulously maintained and updated with high end finish throughout. No detail has been overlooked. The heart of the home, a gourmet kitchen is fully equipped with luxurious features making entertaining a breeze. A split floor plan provides optimal privacy with the primary suite tucked away in its own wing of the house. Retreat to the fully finished basement and enjoy a game of pool, movie night or a cocktail fireside. Equipped with a fitness center, all of the essential daily functions can be enjoyed from the comforts of home. With an optional membership to the Country Club, social opportunities are plentiful. The detached and fully finished golf cart garage can just as easily be a garden shed, art studio or storage space - whatever your heart desires. Close proximity to Downtown Fort Collins, easy access to I-25 and endless amenities. Come discover this special property and be prepared to fall in love!
Location
State CO
County Larimer
Zoning Res
Rooms
Basement Full
Main Level Bedrooms 3
Interior
Interior Features Eat-in Kitchen, Five Piece Bath, Jack & Jill Bathroom, Open Floorplan, Pantry, Radon Mitigation System, Smart Thermostat, Vaulted Ceiling(s), Walk-In Closet(s), Wet Bar
Heating Forced Air
Cooling Ceiling Fan(s), Central Air
Flooring Tile, Wood
Fireplaces Type Gas
Fireplace N
Appliance Bar Fridge, Dishwasher, Disposal, Double Oven, Dryer, Microwave, Oven, Refrigerator, Washer
Laundry In Unit
Exterior
Garage Spaces 3.0
Utilities Available Cable Available, Electricity Available, Natural Gas Available
View Mountain(s)
Roof Type Composition
Total Parking Spaces 3
Garage Yes
Building
Lot Description Level, On Golf Course, Sprinklers In Front
Water Public
Level or Stories One
Structure Type Brick,Wood Frame
Schools
Elementary Schools Tavelli
Middle Schools Lincoln
High Schools Poudre
School District Poudre R-1
Others
Ownership Individual
Acceptable Financing Cash, Conventional, FHA, VA Loan
Listing Terms Cash, Conventional, FHA, VA Loan
Read Less

© 2024 METROLIST, INC., DBA RECOLORADO® – All Rights Reserved
6455 S. Yosemite St., Suite 500 Greenwood Village, CO 80111 USA
Bought with Group Harmony
GET MORE INFORMATION




