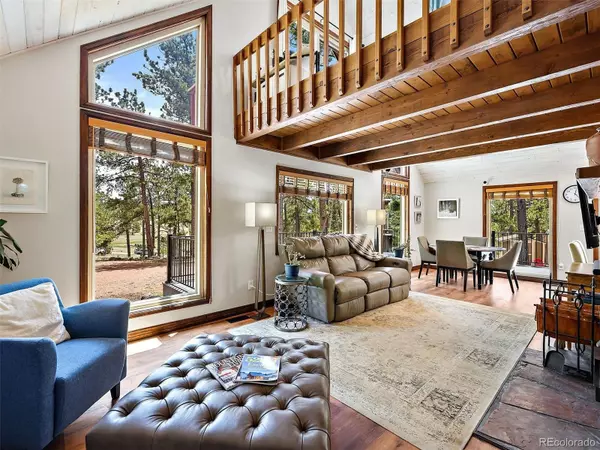For more information regarding the value of a property, please contact us for a free consultation.
901 Empire RD Florissant, CO 80816
Want to know what your home might be worth? Contact us for a FREE valuation!

Our team is ready to help you sell your home for the highest possible price ASAP
Key Details
Sold Price $553,000
Property Type Single Family Home
Sub Type Single Family Residence
Listing Status Sold
Purchase Type For Sale
Square Footage 1,351 sqft
Price per Sqft $409
Subdivision Colorado Mtn Estate
MLS Listing ID 2946896
Sold Date 07/19/23
Bedrooms 2
Full Baths 1
Three Quarter Bath 1
Condo Fees $42
HOA Fees $3/ann
HOA Y/N Yes
Abv Grd Liv Area 1,351
Originating Board recolorado
Year Built 1983
Annual Tax Amount $887
Tax Year 2022
Lot Size 4.020 Acres
Acres 4.02
Property Description
Welcome to this peaceful mountain retreat with incredible views! Fully remodeled in 2019, this darling A-frame sits on four useable acres of gently rolling hills with plenty of trees and privacy. You'll love the open floor plan featuring a custom kitchen with GE Café Series appliances, granite countertops, tile backsplash and island; dining area and living room with wood burning stove. Kitchen features double gas oven, soft-close doors and pull-out shelves. The main level is all LVP flooring and also includes a large bedroom with sliding glass doors to the wrap around deck, a ¾ bath with custom tile shower, laundry, and sliding glass doors to the huge new covered deck, which lets you enjoy the outside all year long. A perfect hangout for the nature lover with plenty of large windows that bring the outside in. Sip your coffee while watching the wild life from the deck or the hot tub. Upstairs you'll find the second bedroom with full bath, and a loft with built-ins and balcony. The property is fully fenced and includes a remote-controlled gate and two storage sheds. The area offers world-class fly fishing, hiking and exploring. Could also be a great vacation rental. Less than an hour from Colorado Springs.
Location
State CO
County Teller
Zoning R-1
Rooms
Main Level Bedrooms 1
Interior
Heating Forced Air
Cooling None
Fireplaces Number 1
Fireplaces Type Living Room, Wood Burning
Fireplace Y
Appliance Dishwasher, Dryer, Microwave, Oven, Range, Refrigerator, Washer
Exterior
Exterior Feature Balcony, Private Yard, Spa/Hot Tub
Garage Spaces 1.0
Fence Full
Utilities Available Electricity Connected
Roof Type Composition
Total Parking Spaces 8
Garage Yes
Building
Lot Description Corner Lot, Many Trees, Meadow
Sewer Septic Tank
Water Well
Level or Stories Two
Structure Type Wood Siding
Schools
Elementary Schools Cresson
Middle Schools Cripple Creek-Victor
High Schools Cripple Creek-Victor
School District Cripple Creek-Victor Re-1
Others
Senior Community No
Ownership Individual
Acceptable Financing Cash, Conventional, Other
Listing Terms Cash, Conventional, Other
Special Listing Condition None
Read Less

© 2025 METROLIST, INC., DBA RECOLORADO® – All Rights Reserved
6455 S. Yosemite St., Suite 500 Greenwood Village, CO 80111 USA
Bought with Corcoran Perry & Co.



