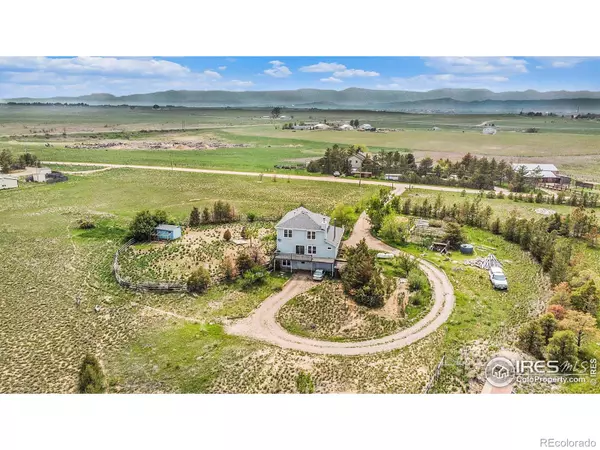For more information regarding the value of a property, please contact us for a free consultation.
8960 Indian Ridge RD Fort Collins, CO 80524
Want to know what your home might be worth? Contact us for a FREE valuation!

Our team is ready to help you sell your home for the highest possible price ASAP
Key Details
Sold Price $692,000
Property Type Single Family Home
Sub Type Single Family Residence
Listing Status Sold
Purchase Type For Sale
Square Footage 2,495 sqft
Price per Sqft $277
Subdivision Dykstra
MLS Listing ID IR990163
Sold Date 07/21/23
Style Rustic Contemporary
Bedrooms 3
Full Baths 2
Half Baths 1
Three Quarter Bath 1
Condo Fees $100
HOA Fees $8/ann
HOA Y/N Yes
Abv Grd Liv Area 1,973
Originating Board recolorado
Year Built 1984
Annual Tax Amount $2,919
Tax Year 2022
Lot Size 11.540 Acres
Acres 11.54
Property Description
No showings until 6/17. Charming 1 1/2 story farmhouse with over 2600 sq. ft. sitting on 11.5+ acres with unobstructed views of Demmel Lake to the east and mountain views to the west. Enjoy sitting in your spacious living room by the wood stove looking out your window with views for miles. The home features an open floor plan on the main level with an eat in kitchen opening up to the spacious living room with a main floor office and laundry. The second story includes the primary bedroom with an in-suite full bathroom and two additional bedrooms with a shared bath. The basement has been partially finished and includes a large family room, a hobby room, and an additional 3/4 bath. Bring your RV's and outdoor toys. Three large garden beds for the green thumb and a fenced yard for your furry friends. Bring your chickens they already have a home on the property. Livestock restrictions include: 10 horses or 10 cows or 5 sheep or 50 hogs. Additional outbuildings allowed. The possibilities are endless with this beautiful piece of land outside city limits. Come take a look! HOA FEE IS FOR ROAD MAINTENANCE ONLY. $10,000 FLOORING ALLOWANCE WITH AN ACCEPTABLE OFFER.
Location
State CO
County Larimer
Zoning OPEN
Rooms
Basement Partial
Main Level Bedrooms 1
Interior
Interior Features Eat-in Kitchen, Open Floorplan, Walk-In Closet(s)
Heating Propane, Radiant, Wood Stove
Cooling Ceiling Fan(s)
Flooring Vinyl
Fireplace N
Appliance Dishwasher, Oven, Refrigerator
Laundry In Unit
Exterior
Parking Features RV Access/Parking
Garage Spaces 2.0
Utilities Available Electricity Available
Waterfront Description Pond
View Mountain(s), Water
Roof Type Composition
Total Parking Spaces 2
Garage Yes
Building
Sewer Septic Tank
Water Public
Level or Stories One
Structure Type Vinyl Siding,Wood Frame
Schools
Elementary Schools Eyestone
Middle Schools Wellington
High Schools Other
School District Poudre R-1
Others
Ownership Individual
Acceptable Financing Cash, Conventional
Listing Terms Cash, Conventional
Read Less

© 2024 METROLIST, INC., DBA RECOLORADO® – All Rights Reserved
6455 S. Yosemite St., Suite 500 Greenwood Village, CO 80111 USA
Bought with Coldwell Banker Realty 24
GET MORE INFORMATION




