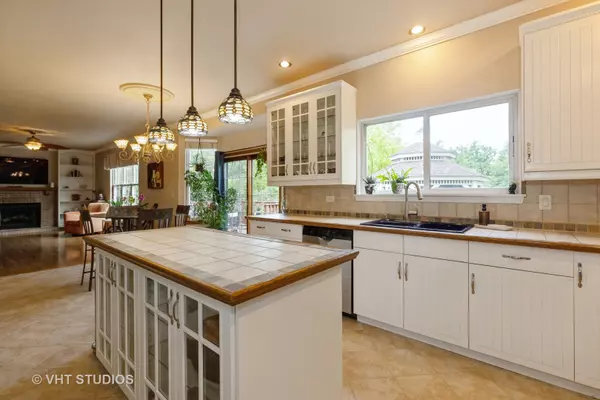For more information regarding the value of a property, please contact us for a free consultation.
243 Cambridge Drive Grayslake, IL 60030
Want to know what your home might be worth? Contact us for a FREE valuation!

Our team is ready to help you sell your home for the highest possible price ASAP
Key Details
Sold Price $402,000
Property Type Single Family Home
Sub Type Detached Single
Listing Status Sold
Purchase Type For Sale
Square Footage 2,396 sqft
Price per Sqft $167
Subdivision College Trail
MLS Listing ID 11796764
Sold Date 07/24/23
Style Traditional
Bedrooms 4
Full Baths 3
Half Baths 1
Year Built 1993
Annual Tax Amount $10,048
Tax Year 2022
Lot Size 8,276 Sqft
Lot Dimensions 70 X 121
Property Description
A Spacious Home with Golf Course views! This stunning home offers four bedrooms, three and a half baths, and a finished basement with a fifth bedroom/office. The kitchen boasts 42-inch cabinets and stainless appliances, while the family room features a gas fireplace and crown molding throughout the first floor. The hardwood floors add warmth and elegance to the home. The private suite has a cathedral ceiling and a luxurious bathroom with a shower, soaker tub, bidet, and double sinks. Extra family room in the basement can also be used for a workout area. Enjoy the views of the golf course and the privacy of the tree line from your backyard deck with a gazebo that has electricity. Extras include: Ceiling fans in all the rooms, recessed lighting in the kitchen and a pantry. Beautifully landscaped fenced in yard! This home has newer siding, furnace and AC. Don't miss this opportunity to own this spacious and elegant home!
Location
State IL
County Lake
Community Park, Sidewalks, Street Lights, Street Paved
Rooms
Basement Full
Interior
Interior Features Vaulted/Cathedral Ceilings, Hardwood Floors
Heating Natural Gas, Forced Air
Cooling Central Air
Fireplaces Number 1
Fireplace Y
Appliance Range, Microwave, Dishwasher, Refrigerator, Washer, Dryer, Disposal, Stainless Steel Appliance(s)
Laundry Gas Dryer Hookup, In Unit
Exterior
Exterior Feature Deck
Parking Features Attached
Garage Spaces 2.0
View Y/N true
Roof Type Asphalt
Building
Lot Description Fenced Yard, Nature Preserve Adjacent
Story 2 Stories
Foundation Concrete Perimeter
Sewer Public Sewer
Water Public
New Construction false
Schools
Elementary Schools Woodland Primary School
Middle Schools Woodland Middle School
High Schools Grayslake Central High School
School District 50, 50, 127
Others
HOA Fee Include None
Ownership Fee Simple
Special Listing Condition None
Read Less
© 2025 Listings courtesy of MRED as distributed by MLS GRID. All Rights Reserved.
Bought with Kim Czaplicki • RE/MAX Showcase



