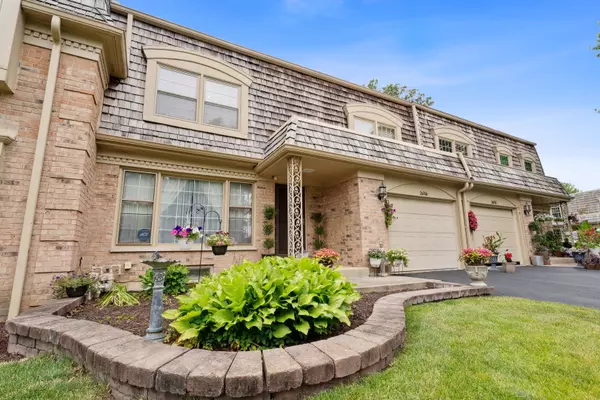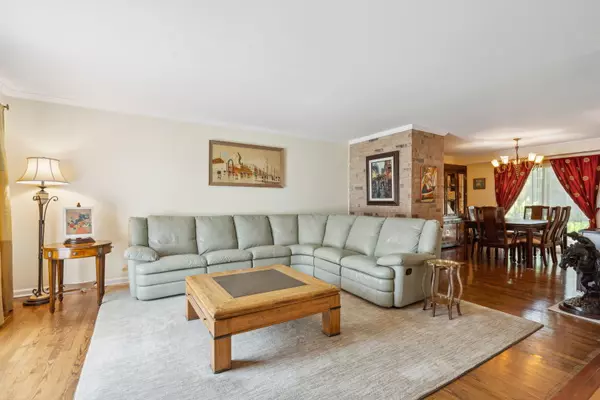For more information regarding the value of a property, please contact us for a free consultation.
2S746 Avenue Orleans Oak Brook, IL 60523
Want to know what your home might be worth? Contact us for a FREE valuation!

Our team is ready to help you sell your home for the highest possible price ASAP
Key Details
Sold Price $434,500
Property Type Townhouse
Sub Type Townhouse-2 Story
Listing Status Sold
Purchase Type For Sale
Square Footage 2,835 sqft
Price per Sqft $153
Subdivision Chambord
MLS Listing ID 11815178
Sold Date 07/24/23
Bedrooms 3
Full Baths 2
Half Baths 1
HOA Fees $191/ann
Year Built 1971
Annual Tax Amount $6,415
Tax Year 2021
Lot Dimensions 33 X 80
Property Description
Beautiful townhome in the fabulous Chambord community! Featuring three bedrooms, 2 1/2 baths and finished basement! Large living room and dining room with crown molding and hardwood floors, separated by a three sided gas fireplace. Wood cabinet kitchen with stainless appliances opens to a charming family room. Two sets of sliding doors takes you to the backyard oasis, a cobblestone patio in a serene setting. Three expansive bedrooms, all with tons of closet space, including the master with private bath and two closets, one is a walk in. Huge finished basement with additional family room and rec room, plenty of space for exercise room, table games, storage, etc.... One car attached garage with extra storage and plenty of additional parking. Unit features central vac, intercom, and sprinkler system. The Chambord amenities include a community pool, tennis/pickle ball courts, basketball court, and playground. Low assessment includes lawn care, snow removal, and garbage pick up. Master assessment amount refers to pool. Close to all the area has to offer: Oak Brook Center, Yorktown, restaurants, transportation. A wonderful community to call home!! Seller is licensed real estate broker in the state of Illinois.
Location
State IL
County Du Page
Rooms
Basement Full
Interior
Interior Features Hardwood Floors, Laundry Hook-Up in Unit, Storage, Walk-In Closet(s), Some Carpeting, Drapes/Blinds, Separate Dining Room, Some Wall-To-Wall Cp
Heating Natural Gas, Forced Air, Indv Controls
Cooling Central Air
Fireplaces Number 1
Fireplaces Type Double Sided, Gas Log
Fireplace Y
Appliance Range, Dishwasher, Refrigerator, Washer, Dryer, Disposal, Stainless Steel Appliance(s), Range Hood, Gas Oven, Range Hood
Laundry In Unit, Laundry Chute, Sink
Exterior
Exterior Feature Patio
Parking Features Attached
Garage Spaces 1.0
Community Features Park, Sundeck, Pool, Tennis Court(s), In Ground Pool, Patio
View Y/N true
Building
Lot Description Partial Fencing, Wood Fence
Foundation Concrete Perimeter
Sewer Public Sewer
Water Lake Michigan
New Construction false
Schools
Elementary Schools Belle Aire Elementary School
Middle Schools Herrick Middle School
High Schools North High School
School District 58, 58, 99
Others
Pets Allowed Cats OK, Dogs OK
HOA Fee Include Pool, Lawn Care, Scavenger, Snow Removal
Ownership Fee Simple w/ HO Assn.
Special Listing Condition List Broker Must Accompany
Read Less
© 2025 Listings courtesy of MRED as distributed by MLS GRID. All Rights Reserved.
Bought with Gail McGuire • Baird & Warner



