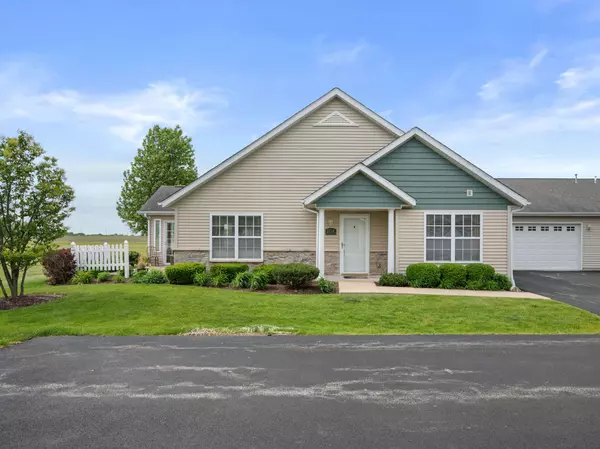For more information regarding the value of a property, please contact us for a free consultation.
2134 Waterbury E Lane #2134 Sycamore, IL 60178
Want to know what your home might be worth? Contact us for a FREE valuation!

Our team is ready to help you sell your home for the highest possible price ASAP
Key Details
Sold Price $286,000
Property Type Condo
Sub Type Condo
Listing Status Sold
Purchase Type For Sale
Square Footage 1,675 sqft
Price per Sqft $170
Subdivision Somerset Farm
MLS Listing ID 11795574
Sold Date 07/26/23
Bedrooms 2
Full Baths 2
HOA Fees $240/mo
Year Built 2008
Annual Tax Amount $6,096
Tax Year 2022
Lot Dimensions 0 X 0
Property Description
A RARE FIND in 55+ SOMERSET FARM COMMUNITY! This beautiful 1,675 sq. ft. condo home has a panoramic setting that backs up to an eastern view of wide-open green space that stretches all the way to Somonauk Rd.! This expansive land is owned by the City of Sycamore and is designated as a retention area. Enjoy your outdoor patio with the "big" view... outdoor living at its finest! The sloped (no stairs) sidewalk welcomes you to the covered entry porch with a full view storm door. There is a vaulted ceiling, abundant lighting and open floorplan in the Living, Dining and Kitchen area, all offering A+ viewing windows! Contemporary light fixture completes the heart of this lovely home. There is a den that is open to the foyer area, with a suspended crystal-like light fixture. A favorite gathering space is the sun filled sunroom with vaulted ceiling, window blinds, sidelights side-by-side the glass sliding door and oiled bronze chandelier with frosted globes. Enjoy breathtaking open views of the outdoor green space from the sunroom and outdoor patio. The functional kitchen showcases maple cabinetry with pullout drawers, pantry, all appliances, pendant lighting and coordinating fixture, stainless steel refrigerator and oven/range, white dishwasher, and microwave. Primary bedroom suite presents contemporary light fixture, huge walk-in closet, glass shower doors and open linen shelving. Laundry comes equipped with GE Profile washer and electric dryer, sink and shelving. Bryant energy efficient furnace, Aprilaire humidifier, water softener, central air system and 100-amp electric service complete this end unit ranch home. The Somerset Farm Clubhouse presents a great room with cozy fireplace and kitchenette; small card room and library, exercise room and shared bathroom. This is an amazing opportunity to LOVE your new condo HOME and its fabulous SETTING!
Location
State IL
County Dekalb
Rooms
Basement None
Interior
Interior Features Vaulted/Cathedral Ceilings, First Floor Bedroom, First Floor Laundry, First Floor Full Bath, Laundry Hook-Up in Unit, Storage, Walk-In Closet(s), Open Floorplan, Some Carpeting, Some Window Treatment, Dining Combo, Drapes/Blinds, Pantry
Heating Natural Gas, Forced Air
Cooling Central Air
Fireplace Y
Appliance Range, Microwave, Dishwasher, Refrigerator, Washer, Dryer, Disposal, Water Softener, Water Softener Owned
Laundry Electric Dryer Hookup, In Unit, Sink
Exterior
Exterior Feature Patio, Storms/Screens, End Unit, Cable Access
Parking Features Attached
Garage Spaces 2.5
Community Features Exercise Room, On Site Manager/Engineer, Park, Party Room, Clubhouse, Accessible, In-Ground Sprinkler System, Partial Fence, Patio
View Y/N true
Roof Type Asphalt
Building
Lot Description Landscaped, Mature Trees, Backs to Public GRND, Backs to Open Grnd, Outdoor Lighting, Partial Fencing, Views, Sidewalks, Streetlights
Foundation Concrete Perimeter
Sewer Public Sewer
Water Public
New Construction false
Schools
Middle Schools Sycamore Middle School
High Schools Sycamore High School
School District 427, 427, 427
Others
Pets Allowed Cats OK, Dogs OK, Number Limit
HOA Fee Include Insurance,Clubhouse,Exercise Facilities,Exterior Maintenance,Lawn Care,Snow Removal
Ownership Fee Simple w/ HO Assn.
Special Listing Condition Court Approval Required
Read Less
© 2024 Listings courtesy of MRED as distributed by MLS GRID. All Rights Reserved.
Bought with Susan Elsner • Century 21 Circle
GET MORE INFORMATION




