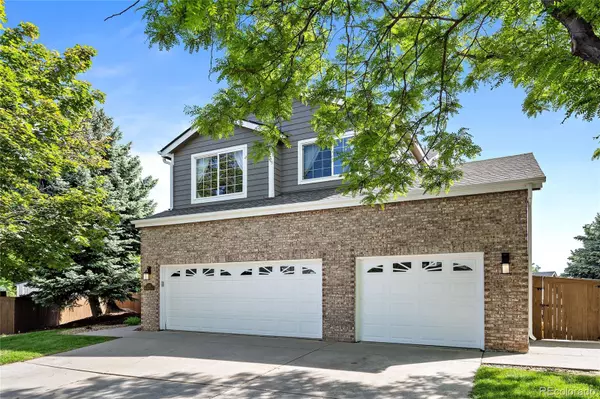For more information regarding the value of a property, please contact us for a free consultation.
9712 Red Oakes PL Highlands Ranch, CO 80126
Want to know what your home might be worth? Contact us for a FREE valuation!

Our team is ready to help you sell your home for the highest possible price ASAP
Key Details
Sold Price $750,000
Property Type Single Family Home
Sub Type Single Family Residence
Listing Status Sold
Purchase Type For Sale
Square Footage 2,263 sqft
Price per Sqft $331
Subdivision Highlands Ranch
MLS Listing ID 5084399
Sold Date 07/27/23
Style Contemporary
Bedrooms 4
Full Baths 2
Half Baths 1
Condo Fees $660
HOA Fees $55/ann
HOA Y/N Yes
Abv Grd Liv Area 2,263
Originating Board recolorado
Year Built 1995
Annual Tax Amount $3,490
Tax Year 2022
Lot Size 10,454 Sqft
Acres 0.24
Property Description
Located in the desirable Highlands Ranch community and close to the Town Center, offering a variety of shopping and dining options, this home is brimming with possibilities. Characterized by its spacious and well-lit interior, high ceilings, and a practical floor plan. The main floor level includes a versatile office/den with French doors adjacent to the entry and open staircase, formal dining and family sitting areas, along with a laundry/mud room connected to the garage. The living room opens to the kitchen, which features a large single basin Kohler sink and stainless-steel appliances. There are four bedrooms on the second level that include a spacious inviting primary suite with French doors, vaulted ceilings, a large bathroom and walk-in closet. In recent years, upgrades to the property include multi-level Trex deck, tile fireplace surround with linear fireplace, main level bathroom sink and vanity, blinds, stair railing, vinyl laminate plank floors and carpet, furnace, lighting, LED ceiling fans and fresh interior paint. The walk-out basement opens onto a covered patio, a lush backyard, and has been prepped with bathroom drainage, providing an opportunity for you to customize the space to your preference. You'll appreciate the sizable yard and multi-level decks that connect the interior and exterior spaces. Overall, this property offers an elegant and comfortable living experience and is conveniently located near multiple recreation centers, as well as numerous outdoor trails, making it the ideal location for enjoying the outdoors.
Location
State CO
County Douglas
Zoning PDU
Rooms
Basement Unfinished, Walk-Out Access
Interior
Interior Features Eat-in Kitchen, High Ceilings, Walk-In Closet(s)
Heating Forced Air, Natural Gas
Cooling Central Air
Flooring Vinyl
Fireplaces Number 1
Fireplaces Type Family Room
Fireplace Y
Appliance Dishwasher, Disposal, Gas Water Heater, Microwave, Range
Exterior
Exterior Feature Lighting
Parking Features Concrete
Garage Spaces 3.0
Fence Full
Roof Type Composition
Total Parking Spaces 3
Garage Yes
Building
Lot Description Cul-De-Sac
Sewer Public Sewer
Water Public
Level or Stories Two
Structure Type Brick, Frame, Wood Siding
Schools
Elementary Schools Bear Canyon
Middle Schools Mountain Ridge
High Schools Mountain Vista
School District Douglas Re-1
Others
Senior Community No
Ownership Individual
Acceptable Financing Cash, Conventional, FHA, VA Loan
Listing Terms Cash, Conventional, FHA, VA Loan
Special Listing Condition None
Read Less

© 2024 METROLIST, INC., DBA RECOLORADO® – All Rights Reserved
6455 S. Yosemite St., Suite 500 Greenwood Village, CO 80111 USA
Bought with Coldwell Banker Realty 24



