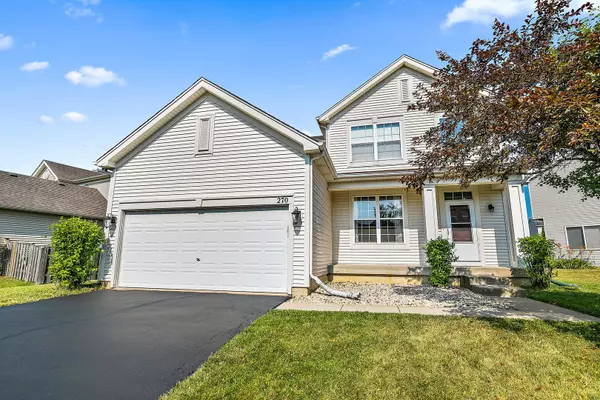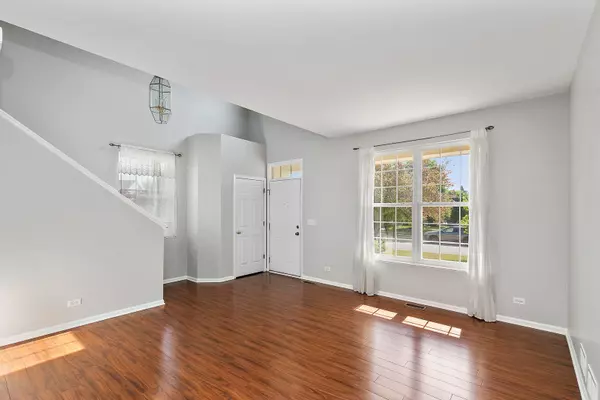For more information regarding the value of a property, please contact us for a free consultation.
270 Breckenridge Drive Gilberts, IL 60136
Want to know what your home might be worth? Contact us for a FREE valuation!

Our team is ready to help you sell your home for the highest possible price ASAP
Key Details
Sold Price $345,000
Property Type Single Family Home
Sub Type Detached Single
Listing Status Sold
Purchase Type For Sale
Square Footage 1,748 sqft
Price per Sqft $197
Subdivision Timber Trails
MLS Listing ID 11816060
Sold Date 07/31/23
Style Colonial
Bedrooms 4
Full Baths 2
Half Baths 1
HOA Fees $30/ann
Year Built 2002
Annual Tax Amount $7,854
Tax Year 2022
Lot Size 10,018 Sqft
Lot Dimensions 8712
Property Description
Beautiful home and one of a kind! Timber Trails subdivision at it's finest! 4-bedroom home where everything has been done for you! The covered front porch and an inviting 2-story foyer will greet you when you arrive to your new home. An open and flowing floorplan with spacious living and family rooms featuring gleaming dark hardwood floors, 9 feet ceilings plus freshly painted with neutral colors and white trim throughout. The kitchen/dining combo features stainless steel appliances, 42" cabinets and pantry closet. The generously sized Master suite offers a huge walk-in closet with shelving and a deluxe master bathroom with soaking tub/shower combo and double sinks. The oversized 2nd bedroom also offers a huge walk-in closet with shelving as well. Full finished basement (800 sq.ft.) for your family entertainment plus a generously sized 4th bedroom. Separate section with plenty of space for all your storage needs as well. A huge partially-fenced backyard fit for relaxation or entertainment all summer long. New HVAC replaced in 2018, new Water Heater replaced in 2019, new Washer replaced in 2021, new Furnace replaced just last year in 2022! New stainless-steel Appliances installed in 2014! The Deck has been recently stained and the Roof was replaced in 2011. Minutes to the Randall Rd corridor, Sherman Hospital, Metra train station & I-90. Welcome home to this beautiful one of a kind home in a unique master-planned community, with countless amenities for all your family enjoyment such as walking trails, bike paths, community park and boulevard entrance leading to your new home.
Location
State IL
County Kane
Community Park, Curbs, Sidewalks, Street Lights, Street Paved
Rooms
Basement Full
Interior
Interior Features Hardwood Floors, First Floor Laundry, Walk-In Closet(s), Ceiling - 9 Foot, Open Floorplan
Heating Natural Gas, Forced Air
Cooling Central Air
Fireplace N
Appliance Range, Microwave, Dishwasher, Refrigerator, Washer, Dryer, Disposal
Laundry Gas Dryer Hookup
Exterior
Exterior Feature Patio, Storms/Screens
Parking Features Attached
Garage Spaces 2.0
View Y/N true
Roof Type Asphalt
Building
Lot Description Fenced Yard
Story 2 Stories
Foundation Concrete Perimeter
Sewer Public Sewer
Water Public
New Construction false
Schools
Elementary Schools Gilberts Elementary School
Middle Schools Hampshire Middle School
High Schools Hampshire High School
School District 300, 300, 300
Others
HOA Fee Include Insurance, Other
Ownership Fee Simple w/ HO Assn.
Special Listing Condition None
Read Less
© 2024 Listings courtesy of MRED as distributed by MLS GRID. All Rights Reserved.
Bought with Mercy Alvaran • Serene Corporation



