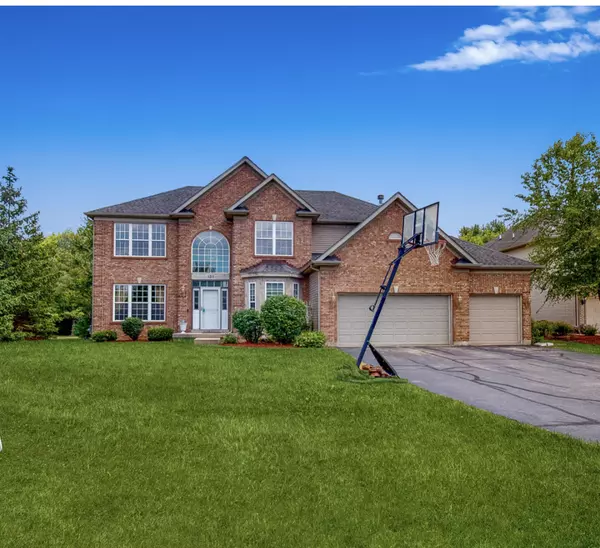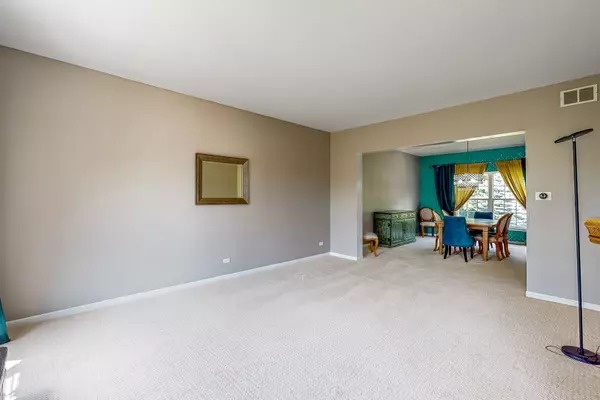For more information regarding the value of a property, please contact us for a free consultation.
135 Timber Court Gilberts, IL 60136
Want to know what your home might be worth? Contact us for a FREE valuation!

Our team is ready to help you sell your home for the highest possible price ASAP
Key Details
Sold Price $480,000
Property Type Single Family Home
Sub Type Detached Single
Listing Status Sold
Purchase Type For Sale
Square Footage 3,200 sqft
Price per Sqft $150
Subdivision Timber Glen
MLS Listing ID 11808466
Sold Date 07/31/23
Style Contemporary
Bedrooms 4
Full Baths 2
Half Baths 2
HOA Fees $37/ann
Year Built 2003
Annual Tax Amount $10,772
Tax Year 2022
Lot Dimensions 80X143X96X195
Property Description
Lovely 2 story brick home on a premium lot in highly sought after Timber Glen subdivision! This open and flowing floor plan has over 3,200 (above grade) sq. ft. and is located at the front end of a quiet cul-de-sac. 4 generously sized bedrooms with an office on the main level and 3 car garage! Fabulous family room with cathedral ceilings, cozy fireplace and plenty of space to gather with friends and family! Kitchen is equipped with stainless steel appliances, butler's pantry/coffee nook and a large walk-in pantry. Home is set up to entertain with a 2nd kitchen in the full finished basement! Let's not forget about the spacious backyard fit for relaxation or entertainment all summer long. Smart home set up with Wifi-enabled basement lighting, Nest thermostat, smart garage door and electric car charger already installed for you. The Timber Glen subdivision has numerous parks, endless bike and walking paths, quick access to I-90, Metra and Randall Oaks rec center. The home is also minutes away from a plethora of shopping and of course - Award Winning D300 Schools! Very well maintained home! Don't miss your opportunity to own this beauty!
Location
State IL
County Kane
Community Curbs, Sidewalks, Street Lights, Street Paved
Rooms
Basement Full
Interior
Interior Features Vaulted/Cathedral Ceilings, Hardwood Floors, First Floor Laundry, Some Carpeting, Some Wood Floors, Granite Counters, Separate Dining Room
Heating Natural Gas, Forced Air
Cooling Central Air
Fireplaces Number 1
Fireplaces Type Wood Burning
Fireplace Y
Appliance Range, Microwave, Dishwasher, Refrigerator, Freezer, Washer, Dryer, Disposal, Stainless Steel Appliance(s), Range Hood
Exterior
Exterior Feature Patio, Brick Paver Patio
Parking Features Attached
Garage Spaces 3.0
View Y/N true
Roof Type Asphalt
Building
Lot Description Cul-De-Sac
Story 2 Stories
Foundation Concrete Perimeter
Sewer Public Sewer
Water Public
New Construction false
Schools
Elementary Schools Gilberts Elementary School
Middle Schools Hampshire Middle School
High Schools Hampshire High School
School District 300, 300, 300
Others
HOA Fee Include Other
Ownership Fee Simple
Special Listing Condition None
Read Less
© 2024 Listings courtesy of MRED as distributed by MLS GRID. All Rights Reserved.
Bought with Pawel Tekielak • Keller Williams Premiere Properties



