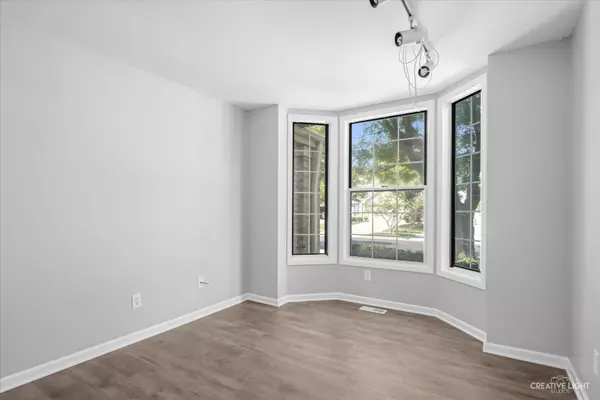For more information regarding the value of a property, please contact us for a free consultation.
1688 Lexington Drive Montgomery, IL 60538
Want to know what your home might be worth? Contact us for a FREE valuation!

Our team is ready to help you sell your home for the highest possible price ASAP
Key Details
Sold Price $252,500
Property Type Townhouse
Sub Type Townhouse-2 Story
Listing Status Sold
Purchase Type For Sale
Square Footage 1,634 sqft
Price per Sqft $154
Subdivision Seasons Ridge
MLS Listing ID 11830903
Sold Date 08/03/23
Bedrooms 3
Full Baths 2
Half Baths 1
HOA Fees $295/mo
Annual Tax Amount $4,853
Tax Year 2022
Lot Dimensions 34 X 92 X 30 X 94
Property Description
HELLO BEAUTIFUL! FRESH AND FABULOUS AMAZING SEASONS RIDGE TOWNHOME... BETTER THAN NEW! IT'S ALL BEEN REDONE AND IT JUST SPARKLES!!! 3 BEDROOMS - PLUS DEN AND 2.5 BATHS! GORGEOUS SUNNY KITCHEN WITH QUARTZ COUNTERS, ABUNDANT WHITE CABINETRY, UPGRADED LIGHTING, SPACIOUS EAT IN DINETTE AREA AND APPLIANCES INCLUDED! OPEN CONCEPT WITH GORGEOUS VAULTED FAMILY ROOM WITH MASONRY FIREPLACE, BEAUTIFUL FLEXIBLE LIVING ROOM AREA AND FANTASTIC 1ST FLOOR DEN/OFFICE WITH BOW WINDOW -AND CONVENIENT 1ST FLOOR LAUNDRY ALSO - ALL WITH SLEEK AND MODERN HARDSURFACE FLOORING THROUGHOUT! UPSTAIRS BOASTS HUGE PRIMARY SUITE WITH WALK IN CLOSET, FULL PRIVATE PRIMARY BATH, 2 ADDITIONAL GENEROUS BEDROOMS AND FULL HALL BATH... 2 CAR ATTACHED GARAGE - PRIVATE BACK PATIO AND ALL IN SPECTCULAR LOCATION CLOSE TO SHOPPING AND RESTAURANTS AND SO MUCH MORE! SPACIOUS AND FAMILY FRIENDLY LAYOUT - AND READY NOW IT'S ALL BEEN DONE FOR YOU - HURRY - THIS ONE IS A GEM!
Location
State IL
County Kendall
Rooms
Basement None
Interior
Interior Features Vaulted/Cathedral Ceilings, Wood Laminate Floors, First Floor Laundry, Walk-In Closet(s)
Heating Natural Gas, Forced Air
Cooling Central Air
Fireplaces Number 1
Fireplaces Type Gas Starter
Fireplace Y
Appliance Range, Dishwasher, Refrigerator, Washer, Dryer
Exterior
Exterior Feature Patio
Parking Features Attached
Garage Spaces 2.0
View Y/N true
Roof Type Asphalt
Building
Sewer Public Sewer
Water Public
New Construction false
Schools
Elementary Schools Boulder Hill Elementary School
Middle Schools Thompson Junior High School
High Schools Oswego High School
School District 308, 308, 308
Others
Pets Allowed Cats OK, Dogs OK
HOA Fee Include Insurance, Exterior Maintenance, Lawn Care, Snow Removal
Ownership Fee Simple w/ HO Assn.
Special Listing Condition None
Read Less
© 2025 Listings courtesy of MRED as distributed by MLS GRID. All Rights Reserved.
Bought with John Garry • Keller Williams Premiere Properties



