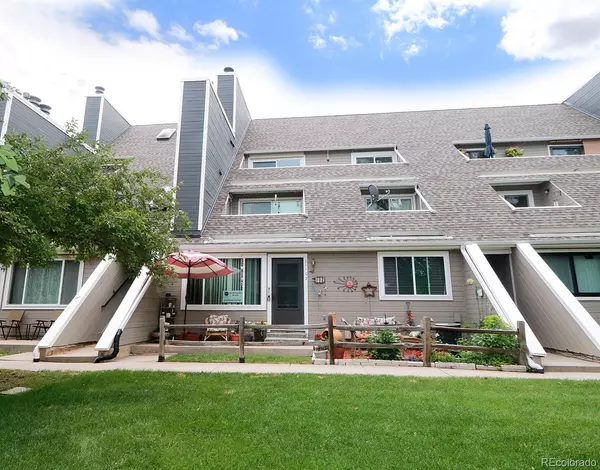For more information regarding the value of a property, please contact us for a free consultation.
5250 S Huron WAY #102 Littleton, CO 80120
Want to know what your home might be worth? Contact us for a FREE valuation!

Our team is ready to help you sell your home for the highest possible price ASAP
Key Details
Sold Price $300,000
Property Type Condo
Sub Type Condominium
Listing Status Sold
Purchase Type For Sale
Square Footage 804 sqft
Price per Sqft $373
Subdivision Hickory Place
MLS Listing ID 4345491
Sold Date 08/04/23
Bedrooms 2
Full Baths 1
Condo Fees $323
HOA Fees $323/mo
HOA Y/N Yes
Abv Grd Liv Area 804
Originating Board recolorado
Year Built 1986
Annual Tax Amount $1,380
Tax Year 2022
Lot Size 435 Sqft
Acres 0.01
Property Description
Don’t miss out on this rare and unique opportunity to purchase this main floor home with no stairs!! You'll love this gorgeous 2 bedrooms & 1 bathroom home with lots of storage inside. An open floor plan with a jacuzzi tub in bathroom, a cozy wood burning fireplace in the living room, & an inside laundry with a full- sized washer & dryer.
Step out your front door onto your private patio that faces west & enjoy the view of the luscious park across the way. Enjoy your morning coffee or your evening glass of wine & enjoy Colorado living to it’s best!
One-car attached covered carport that’s conveniently located to this home. It has easy access so no worries about getting rained or snowed on. Plenty of guest parking in this well-maintained complex. In the summers enjoy the sparkling community pool.
This is an outstanding location; a short distance to downtown Old Littleton, The Platte River Trail, The Light Rail, Cornerstone Park, Progress Park & Big Dry Creek. A short drive to many great restaurants, entertainment & across from the fun Pirates Cove & Belleview Park.
Welcome home to this beauty. This is the one you’ve been waiting for! Schedule your showing today – don’t wait!
Location
State CO
County Arapahoe
Zoning R
Rooms
Main Level Bedrooms 2
Interior
Interior Features Ceiling Fan(s), Jet Action Tub, No Stairs, Open Floorplan, Smoke Free
Heating Forced Air
Cooling Central Air
Flooring Laminate
Fireplaces Number 1
Fireplaces Type Living Room, Wood Burning
Fireplace Y
Appliance Dishwasher, Disposal, Dryer, Oven, Refrigerator, Washer
Laundry In Unit
Exterior
Exterior Feature Private Yard, Rain Gutters
Parking Features Concrete
Utilities Available Cable Available, Electricity Available, Natural Gas Available
Roof Type Composition
Total Parking Spaces 1
Garage No
Building
Lot Description Greenbelt
Sewer Public Sewer
Water Public
Level or Stories One
Structure Type Frame
Schools
Elementary Schools Field
Middle Schools Goddard
High Schools Littleton
School District Littleton 6
Others
Senior Community No
Ownership Individual
Acceptable Financing Cash, Conventional, FHA, VA Loan
Listing Terms Cash, Conventional, FHA, VA Loan
Special Listing Condition None
Pets Allowed Cats OK, Dogs OK, Yes
Read Less

© 2024 METROLIST, INC., DBA RECOLORADO® – All Rights Reserved
6455 S. Yosemite St., Suite 500 Greenwood Village, CO 80111 USA
Bought with Compass - Denver
GET MORE INFORMATION




