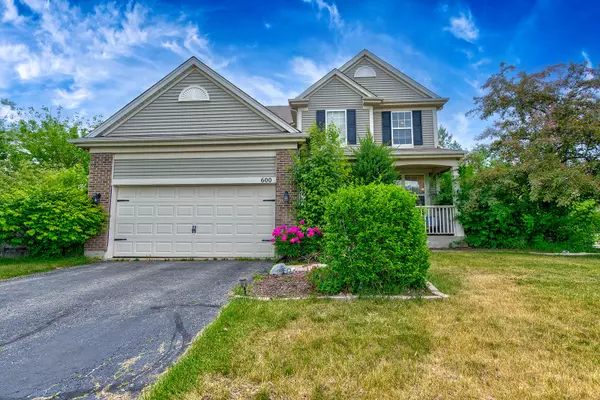For more information regarding the value of a property, please contact us for a free consultation.
600 Cameron Drive Antioch, IL 60002
Want to know what your home might be worth? Contact us for a FREE valuation!

Our team is ready to help you sell your home for the highest possible price ASAP
Key Details
Sold Price $335,000
Property Type Single Family Home
Sub Type Detached Single
Listing Status Sold
Purchase Type For Sale
Square Footage 2,216 sqft
Price per Sqft $151
Subdivision Tiffany Farms
MLS Listing ID 11798266
Sold Date 08/07/23
Style Traditional
Bedrooms 4
Full Baths 2
Half Baths 1
HOA Fees $15/ann
Year Built 2003
Annual Tax Amount $8,943
Tax Year 2022
Lot Size 9,147 Sqft
Lot Dimensions 55X101X85X114
Property Description
4 BEDROOM-2 STORY HOME IN TIFFANY FARMS WITH A HUGE FENCED IN BACKYARD ON A CORNER LOT! Many upgrades since sellers moved in including new wood laminate floors, soft close cabinet doors, new smoke detectors throughout, new hot water heater, new appliances, updated bathrooms and updated light fixtures. In the back of the home you will find a gazebo on the aggregate patio to help keep you cool on those fun summer days. Inside you will find a smooth flowing open floor plan with a gorgeous stone fireplace, maple cabinets, stainless steel appliances and an adorable barn door pantry in the kitchen. All 4 bedrooms are on the second floor including the primary suite with vaulted ceiling, his & hers walk-in closets, and large private bath with double sink. Full basement is plumbed for a bathroom so bring your finishing ideas! Near Metra, charming downtown Antioch, shopping, schools and restaurants!
Location
State IL
County Lake
Community Park, Curbs, Sidewalks, Street Lights, Street Paved
Rooms
Basement Full
Interior
Interior Features Vaulted/Cathedral Ceilings, First Floor Laundry
Heating Natural Gas, Forced Air
Cooling Central Air
Fireplaces Number 1
Fireplaces Type Gas Log, Gas Starter
Fireplace Y
Appliance Range, Microwave, Dishwasher, Refrigerator, Washer, Dryer, Disposal
Exterior
Exterior Feature Patio
Parking Features Attached
Garage Spaces 2.0
View Y/N true
Building
Lot Description Corner Lot, Fenced Yard
Story 2 Stories
Foundation Concrete Perimeter
Sewer Public Sewer
Water Public
New Construction false
Schools
Elementary Schools W C Petty Elementary School
Middle Schools Antioch Upper Grade School
High Schools Antioch Community High School
School District 34, 34, 117
Others
HOA Fee Include None
Ownership Fee Simple
Special Listing Condition None
Read Less
© 2025 Listings courtesy of MRED as distributed by MLS GRID. All Rights Reserved.
Bought with Stacy Johnson • Baird & Warner



