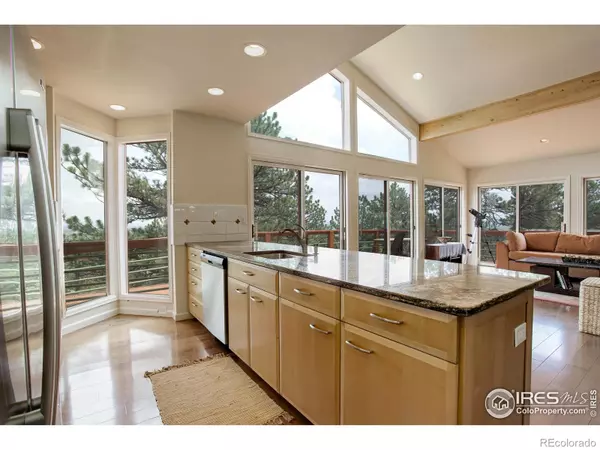For more information regarding the value of a property, please contact us for a free consultation.
8654 Thunderhead DR Boulder, CO 80302
Want to know what your home might be worth? Contact us for a FREE valuation!

Our team is ready to help you sell your home for the highest possible price ASAP
Key Details
Sold Price $862,500
Property Type Single Family Home
Sub Type Single Family Residence
Listing Status Sold
Purchase Type For Sale
Square Footage 2,848 sqft
Price per Sqft $302
Subdivision Crestview Estates
MLS Listing ID IR989563
Sold Date 08/11/23
Style Contemporary
Bedrooms 3
Full Baths 2
Three Quarter Bath 1
Condo Fees $25
HOA Fees $2/ann
HOA Y/N Yes
Abv Grd Liv Area 1,720
Originating Board recolorado
Year Built 1988
Annual Tax Amount $6,521
Tax Year 2022
Lot Size 1.070 Acres
Acres 1.07
Property Description
This truly custom mountain home situated on a 1-acre lot, offering beautiful views and quiet serenity while being only 15 minutes from downtown Boulder. The house features an open floor plan that incorporates floor-to-ceiling windows that allow abundant natural light and stunning views of the surrounding landscape.The main floor of the house showcases vaulted ceilings, an updated kitchen and two secondary bedrooms providing comfortable accommodations for guests or family. The primary bedroom occupies the entire top floor of the house, providing a private retreat. It includes a spacious 5-piece bathroom, generous walk-in closet, and private balcony that offers a peaceful spot to enjoy and unwind.The property also features multi-level decks, creating ample space for outdoor entertaining and relaxation. The walk-out lower level features a cozy fireplace and a large flex space that can be utilized as a home gym or a recreation room. The surrounding natural landscape and proximity to downtown Boulder make it an ideal choice for those seeking a tranquil mountain lifestyle with the convenience of city amenities nearby.
Location
State CO
County Boulder
Zoning SFR
Rooms
Main Level Bedrooms 2
Interior
Interior Features Five Piece Bath, Open Floorplan, Vaulted Ceiling(s), Walk-In Closet(s)
Heating Hot Water
Cooling Ceiling Fan(s)
Fireplaces Type Family Room, Gas
Fireplace N
Appliance Dishwasher, Dryer, Oven, Refrigerator, Washer
Laundry In Unit
Exterior
Exterior Feature Balcony
Parking Features Oversized
Garage Spaces 2.0
Utilities Available Electricity Available, Natural Gas Available
View City, Plains
Roof Type Wood
Total Parking Spaces 2
Garage Yes
Building
Lot Description Rock Outcropping, Rolling Slope
Sewer Septic Tank
Water Well
Level or Stories Three Or More
Structure Type Wood Frame
Schools
Elementary Schools Eagle Crest
Middle Schools Altona
High Schools Silver Creek
School District St. Vrain Valley Re-1J
Others
Ownership Individual
Acceptable Financing Cash, Conventional, FHA, VA Loan
Listing Terms Cash, Conventional, FHA, VA Loan
Read Less

© 2025 METROLIST, INC., DBA RECOLORADO® – All Rights Reserved
6455 S. Yosemite St., Suite 500 Greenwood Village, CO 80111 USA
Bought with Compass - Boulder



