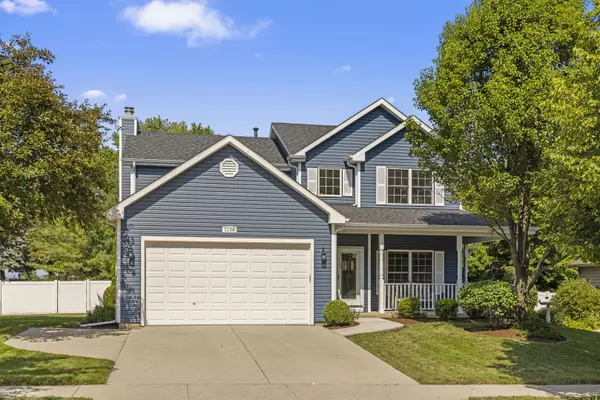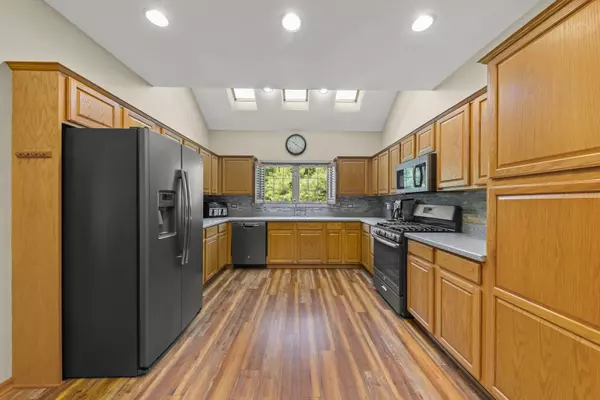For more information regarding the value of a property, please contact us for a free consultation.
1158 Snow Drive Elburn, IL 60119
Want to know what your home might be worth? Contact us for a FREE valuation!

Our team is ready to help you sell your home for the highest possible price ASAP
Key Details
Sold Price $391,550
Property Type Single Family Home
Sub Type Detached Single
Listing Status Sold
Purchase Type For Sale
Square Footage 2,175 sqft
Price per Sqft $180
Subdivision Prairie Valley North
MLS Listing ID 11829167
Sold Date 08/11/23
Style Traditional
Bedrooms 4
Full Baths 2
Half Baths 2
Year Built 2000
Annual Tax Amount $7,511
Tax Year 2021
Lot Size 10,166 Sqft
Lot Dimensions 10150
Property Description
Welcome to your dream home! Nestled in Prairie Valley North, just minutes north of Elburn's charming downtown area, this delightful 3-bedroom home offers an abundance of charm and comfort. With 2,175 square feet of living space PLUS a full, finished basement, this home is perfect for families or those seeking ample room to relax and entertain. As you approach the property, prepare to be captivated by its amazing curb appeal. The wrap-around front porch creates a welcoming entrance and sets the stage for the charm that awaits inside. Upon entering, you'll be greeted by luxury vinyl plank floors throughout the first floor, providing a modern and low-maintenance aesthetic. The 2-story foyer welcomes you into the heart of the home, where you'll find an expansive kitchen that is a true chef's delight. Offering an abundance of cabinet and countertop space, this kitchen is perfect for those who love to cook and entertain. With Corian countertops and sleek black stainless-steel appliances, this space combines style and functionality effortlessly. Skylights dot the ceiling, allowing an abundance of natural light to flood the room, creating a warm and inviting atmosphere. Adjacent to the kitchen, the family room beckons with its cozy fireplace, creating the perfect ambiance for gatherings or quiet evenings at home. A sliding glass door leads you to a large deck and a fenced backyard, where you can enjoy outdoor activities and private relaxation. The first floor also features a dining room and formal living room, providing additional spaces for entertaining or simply enjoying quality time with loved ones. Moving upstairs, you'll discover three generously sized bedrooms. The master suite is a true retreat, boasting vaulted ceilings, a walk-in closet, and a private bathroom. Indulge in relaxation with a dual bowl vanity, a whirlpool tub, and a walk-in shower. Two additional bedrooms are serviced by a hall bath, ensuring comfort and convenience for everyone. The finished basement offers abundant additional living space, featuring a large recreational room that is perfect for unwinding or hosting gatherings. A flexible room awaits your personal touch, whether you envision it as a fourth bedroom, a home office, or an exercise room. An additional half bathroom and a spacious laundry/storage room complete the basement level. Storage needs are easily met with the two-car garage, featuring pull-down stairs that lead to additional storage space above. Outside, the spacious yard provides a serene and private oasis, thanks to the maintenance-free PVC fence and the beautiful mature trees lining the back. Enjoy outdoor activities, entertain guests, or simply relax in your own tranquil retreat. This home is extremely well-maintained and move-in ready, ensuring a seamless transition for its new owners! Some of the countless updates include: 2023 - Concrete Walkway *** 2020 - Garage Door Opener *** 2019 - Furnace, AC, Garbage Disposal, Luxury Vinyl Plank Floor on First level, Stairway Carpeting *** 2018 - Roof, Siding, Gutters & Screens *** 2017 - 5' Vinyl Fence, Washer & Dryer *** 2016 - Refrigerator, Dishwasher, Oven & Microwave *** 2015 - Shed *** 2014 - Water Heater, Water Softener, Reverse Osmosis System & Sump Pump with Check Valve.
Location
State IL
County Kane
Community Curbs, Sidewalks, Street Lights, Street Paved
Rooms
Basement Full
Interior
Interior Features Vaulted/Cathedral Ceilings, Skylight(s), Wood Laminate Floors
Heating Natural Gas
Cooling Central Air
Fireplaces Number 1
Fireplaces Type Wood Burning, Gas Starter
Fireplace Y
Appliance Range, Microwave, Dishwasher, Refrigerator, Washer, Dryer, Disposal, Stainless Steel Appliance(s)
Exterior
Exterior Feature Deck, Porch
Parking Features Attached
Garage Spaces 2.0
View Y/N true
Roof Type Asphalt
Building
Lot Description Fenced Yard, Landscaped
Story 2 Stories
Foundation Concrete Perimeter
Sewer Public Sewer
Water Public
New Construction false
Schools
Elementary Schools John Stewart Elementary School
Middle Schools Harter Middle School
High Schools Kaneland High School
School District 302, 302, 302
Others
HOA Fee Include None
Ownership Fee Simple
Special Listing Condition None
Read Less
© 2024 Listings courtesy of MRED as distributed by MLS GRID. All Rights Reserved.
Bought with Cassandra Dunn • Berkshire Hathaway HomeServices Chicago
GET MORE INFORMATION




