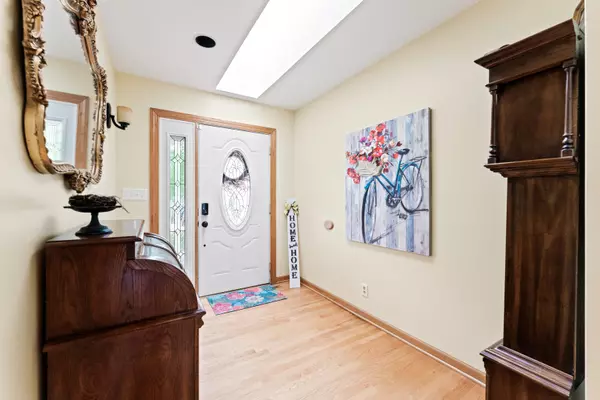For more information regarding the value of a property, please contact us for a free consultation.
3335 Meadow W Trail Dekalb, IL 60115
Want to know what your home might be worth? Contact us for a FREE valuation!

Our team is ready to help you sell your home for the highest possible price ASAP
Key Details
Sold Price $362,000
Property Type Single Family Home
Sub Type Detached Single
Listing Status Sold
Purchase Type For Sale
Square Footage 2,066 sqft
Price per Sqft $175
Subdivision Meadow Trail
MLS Listing ID 11819109
Sold Date 08/11/23
Style Ranch
Bedrooms 5
Full Baths 3
Year Built 1990
Annual Tax Amount $7,432
Tax Year 2022
Lot Size 0.380 Acres
Lot Dimensions 39 X 184 X 107 X 179 X 38
Property Description
Beautiful move-in ready ranch home in highly sought after Meadows subdivision. Conveniently located near shopping, dining, parks, schools, hospitals, but away from the hustle and bustle of downtown DeKalb and NIU. Right on the Dekalb/Sycamore border. Situated on a gorgeous, scenic, premium wooded lot with fully matured trees, backing up to your own private oasis right off the huge, raised deck. Front has a lovely, covered porch. Two gas/wood fireplaces! Huge great room. Large master suite with access to back deck. Master bathroom has sunken Jacuzzi tub and with jets. Two additional large bedrooms and additional full bath on main level. Kitchen was remodeled in 2018 and boasts granite countertop with beautiful white cabinets. Large pantry! Dining room has marble tile inlay. Hardwood floors and newer carpets throughout. Full finished basement has two additional bedrooms and a craft/hobby room/gym room. In addition, separate unfinished bunker/wine cellar. The roof is 2015. The A/C is 2014. Also in 2018, all new carpeting, entire home was painted, new water heater installed, new ceiling fans/lights, dishwasher, microwave, stove, etc. All you have to do to this home is MOVE IN!
Location
State IL
County De Kalb
Community Sidewalks, Street Lights
Rooms
Basement Full, English
Interior
Interior Features Hardwood Floors, First Floor Bedroom, First Floor Laundry, First Floor Full Bath, Walk-In Closet(s), Open Floorplan, Drapes/Blinds, Granite Counters
Heating Forced Air
Cooling Central Air
Fireplaces Number 2
Fireplaces Type Wood Burning, Gas Starter
Fireplace Y
Appliance Double Oven, Dishwasher, High End Refrigerator, Stainless Steel Appliance(s)
Laundry Gas Dryer Hookup, Laundry Closet
Exterior
Exterior Feature Deck
Parking Features Attached
Garage Spaces 2.0
View Y/N true
Roof Type Asphalt
Building
Story 1 Story
Foundation Concrete Perimeter
Sewer Public Sewer
Water Public
New Construction false
Schools
Elementary Schools Gwendolyn Brooks Elementary Scho
Middle Schools Clinton Rosette Middle School
High Schools De Kalb High School
School District 428, 428, 428
Others
HOA Fee Include None
Ownership Fee Simple
Special Listing Condition None
Read Less
© 2024 Listings courtesy of MRED as distributed by MLS GRID. All Rights Reserved.
Bought with Melissa Mobile • Hometown Realty Group
GET MORE INFORMATION




