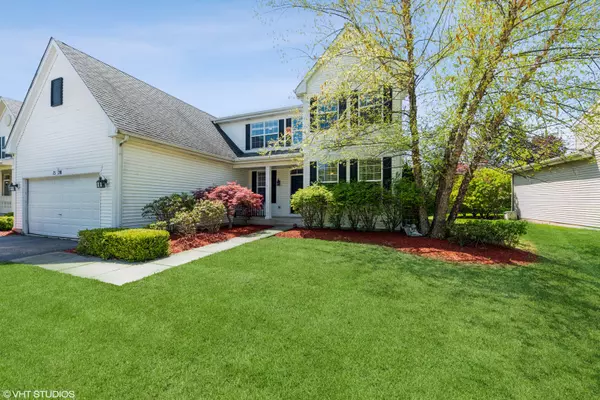For more information regarding the value of a property, please contact us for a free consultation.
1520 GREYSTONE Drive Gurnee, IL 60031
Want to know what your home might be worth? Contact us for a FREE valuation!

Our team is ready to help you sell your home for the highest possible price ASAP
Key Details
Sold Price $420,000
Property Type Single Family Home
Sub Type Detached Single
Listing Status Sold
Purchase Type For Sale
Square Footage 3,272 sqft
Price per Sqft $128
Subdivision Greystone
MLS Listing ID 11796425
Sold Date 08/11/23
Bedrooms 5
Full Baths 2
Half Baths 1
HOA Fees $14/ann
Year Built 2001
Annual Tax Amount $11,467
Tax Year 2022
Lot Size 10,018 Sqft
Lot Dimensions 72X139
Property Description
Fabulous 5-bedroom, 2.5-bathroom home with finished basement! 2-story foyer, Impressive formal living and dining rooms. Kitchen boasts gorgeous hardwood floors, 42-inch cabinetry, a center island, and a lovely bayed eating area with access to the patio. Large family room with gas-start fireplace. Convenient first-floor den is ideal for working from home. Laundry/mud room with cabinets. Spacious master suite and private bathroom with dual vanity and Jacuzzi tub. Finished basement is a fantastic bonus, complete with a large recreation room, a dry bar and 5th bedroom. Professionally landscaped and well maintained yard. Great location - close to shopping, restaurants, park, and easy access to expressway. A must-see!
Location
State IL
County Lake
Community Curbs, Sidewalks, Street Lights, Street Paved
Rooms
Basement Full
Interior
Interior Features Bar-Dry, Hardwood Floors, First Floor Laundry, Walk-In Closet(s)
Heating Natural Gas, Forced Air
Cooling Central Air
Fireplaces Number 1
Fireplaces Type Attached Fireplace Doors/Screen, Gas Starter
Fireplace Y
Appliance Range, Microwave, Dishwasher, Refrigerator, Washer, Dryer, Disposal
Exterior
Exterior Feature Patio
Parking Features Attached
Garage Spaces 2.0
View Y/N true
Building
Lot Description Landscaped
Story 2 Stories
Sewer Public Sewer
Water Public
New Construction false
Schools
Elementary Schools Woodland Elementary School
Middle Schools Woodland Middle School
High Schools Warren Township High School
School District 50, 50, 121
Others
HOA Fee Include Other
Ownership Fee Simple
Special Listing Condition None
Read Less
© 2024 Listings courtesy of MRED as distributed by MLS GRID. All Rights Reserved.
Bought with Lisa Wolf • Keller Williams North Shore West



