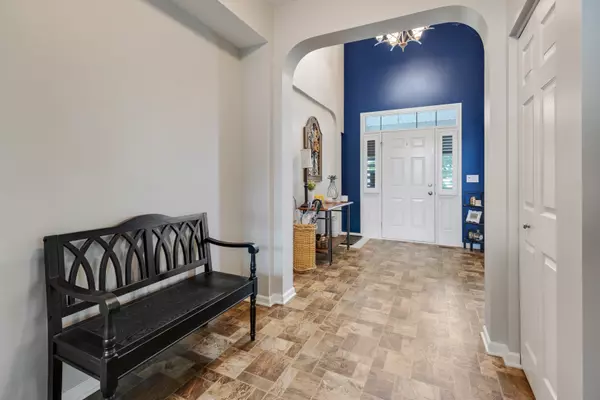For more information regarding the value of a property, please contact us for a free consultation.
160 Clover Drive Sugar Grove, IL 60554
Want to know what your home might be worth? Contact us for a FREE valuation!

Our team is ready to help you sell your home for the highest possible price ASAP
Key Details
Sold Price $465,000
Property Type Single Family Home
Sub Type Detached Single
Listing Status Sold
Purchase Type For Sale
Square Footage 3,250 sqft
Price per Sqft $143
Subdivision Settlers Ridge
MLS Listing ID 11804447
Sold Date 08/11/23
Bedrooms 4
Full Baths 2
Half Baths 1
HOA Fees $78/mo
Year Built 2008
Annual Tax Amount $10,022
Tax Year 2022
Lot Dimensions 9175
Property Description
Prepared to be impressed with this impeccable 4 bdrm, 2.1 bath home with its open concept floor plan! The impressive 2 story entryway welcomes you in! White trim and six panel doors throughout and hardwood flooring in most of first floor. Enjoy cooking in this gourmet kitchen with its huge center island, plenty of cherry cabinets, granite counter tops, double ovens, stainless steel appliances, & 2 pantries! Open to the large 2 Story Family Room with its gas fireplace. Formal dining room is perfect for family gatherings with its tray ceiling and hardwood flooring. Amazing primary suite with volume ceiling, ceiling fan, and space for a sitting area, his/her closet with wonderful custom organizers. Retreat to your primary bath with its dual sinks, separate shower and large soaker tub. The other 3-bedrooms are also generous sized with walk in closets. Convenient 1st floor laundry room including laundry sink and storage cabinets. Newly updated hall bath with designer lighting and round mirrors, new faucets and lovely double bowl vanity. Enjoy your private backyard retreat with its views and beautiful pavers patio, lighted pergola and built in fire pit. Unfinished basement with 10ft ceiling really gives you so many possibilities! Many recent updates in this home including, furnace in 2016, insulated garage doors in 2017, exterior trim and pergola painted in 2018, new water treatment system in 2019, refrigerator and washing machine in 2018-2019; Interior painted throughout in 2020 and new sump pump and battery back up in 2020. Great neighborhood w/biking/jogging path. Close to expressway and minutes from Metra!
Location
State IL
County Kane
Community Park, Lake, Curbs, Street Lights, Street Paved
Rooms
Basement Full
Interior
Interior Features Vaulted/Cathedral Ceilings, Hardwood Floors, First Floor Laundry
Heating Natural Gas, Forced Air
Cooling Central Air
Fireplaces Number 1
Fireplaces Type Wood Burning, Gas Starter
Fireplace Y
Appliance Double Oven, Range, Microwave, Dishwasher, Refrigerator, Disposal, Stainless Steel Appliance(s)
Exterior
Exterior Feature Patio, Brick Paver Patio
Parking Features Attached
Garage Spaces 3.0
View Y/N true
Roof Type Asphalt
Building
Story 2 Stories
Foundation Concrete Perimeter
Sewer Public Sewer
Water Public
New Construction false
Schools
Middle Schools Harter Middle School
High Schools Kaneland High School
School District 302, 302, 302
Others
HOA Fee Include Insurance, Other
Ownership Fee Simple w/ HO Assn.
Special Listing Condition None
Read Less
© 2024 Listings courtesy of MRED as distributed by MLS GRID. All Rights Reserved.
Bought with Kathy Brothers • Keller Williams Innovate - Aurora
GET MORE INFORMATION




