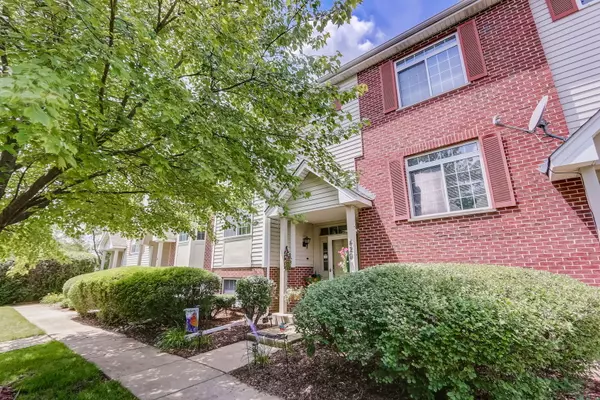For more information regarding the value of a property, please contact us for a free consultation.
429 E Willow Street Elburn, IL 60119
Want to know what your home might be worth? Contact us for a FREE valuation!

Our team is ready to help you sell your home for the highest possible price ASAP
Key Details
Sold Price $255,000
Property Type Townhouse
Sub Type T3-Townhouse 3+ Stories
Listing Status Sold
Purchase Type For Sale
Square Footage 1,594 sqft
Price per Sqft $159
MLS Listing ID 11813541
Sold Date 08/15/23
Bedrooms 3
Full Baths 2
Half Baths 1
HOA Fees $190/mo
Year Built 1997
Annual Tax Amount $5,537
Tax Year 2022
Lot Dimensions COMMON
Property Description
WOW! What a gorgeous 2 bedroom, 2 bath townhouse with an open entertaining main level! Gorgeous hardwood flows from the expansive living room into the kitchen with breakfast bar, design office and access to the balcony and dining room. A full bath on the first floor adds comfort and convenience to this home. The covered balcony is the perfect place to enjoy your morning coffee. The very private second floor boasts LVP flooring, includes a master bedroom with walk-in closet and a shared bathroom with double sinks. No more lugging baskets up the stairs with the 2nd floor laundry. The lower level can easily be used as a home office, play area or guest bedroom. This move to the finished unit is a must! Conveniently located near the train station, restaurants, shops, Starbucks, Elburn Forest and hiking trails. Enjoy the festivals and parades in Elburn township...Remembrance Day Parade, Elburn Days, Railroad Race, Veterans Day Parade and Christmas Stroll to name a few. A wonderful home in a great community!
Location
State IL
County Kane
Rooms
Basement Partial
Interior
Interior Features Second Floor Laundry
Heating Natural Gas
Cooling Central Air
Fireplace N
Appliance Range, Refrigerator, Washer, Dryer, Range Hood
Laundry Gas Dryer Hookup, Laundry Closet
Exterior
Exterior Feature Balcony, Storms/Screens
Parking Features Attached
Garage Spaces 2.0
View Y/N true
Building
Sewer Public Sewer
Water Public
New Construction false
Schools
Elementary Schools John Stewart Elementary School
Middle Schools Harter Middle School
High Schools Kaneland High School
School District 302, 302, 302
Others
Pets Allowed Cats OK, Dogs OK
HOA Fee Include Exterior Maintenance, Other
Ownership Condo
Special Listing Condition None
Read Less
© 2024 Listings courtesy of MRED as distributed by MLS GRID. All Rights Reserved.
Bought with Ann Martin • Charles Rutenberg Realty of IL



