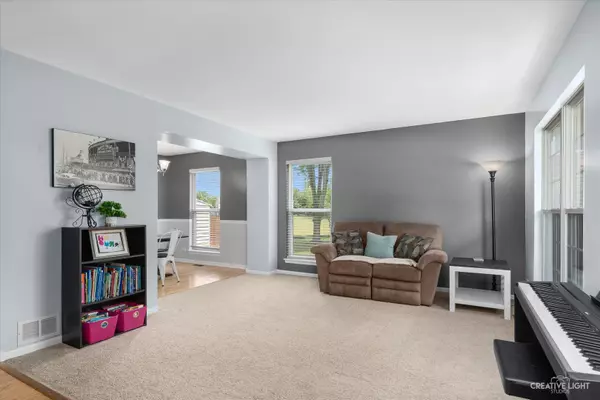For more information regarding the value of a property, please contact us for a free consultation.
2917 Deerpath Lane Carpentersville, IL 60110
Want to know what your home might be worth? Contact us for a FREE valuation!

Our team is ready to help you sell your home for the highest possible price ASAP
Key Details
Sold Price $325,000
Property Type Single Family Home
Sub Type Detached Single
Listing Status Sold
Purchase Type For Sale
Square Footage 1,670 sqft
Price per Sqft $194
Subdivision Gleneagle Farms
MLS Listing ID 11818068
Sold Date 08/11/23
Style Contemporary
Bedrooms 3
Full Baths 1
Half Baths 1
HOA Fees $5/ann
Year Built 1997
Annual Tax Amount $6,477
Tax Year 2022
Lot Size 7,840 Sqft
Lot Dimensions 42X101X112X106
Property Description
Hurry! Hard to find a home with this location! Nestled in a cul-de-sac backing up to Binnie Forest Preserve gives so much privacy! Great curb appeal! Partial stone front with covered front porch perfect for summer nights! Sun filled living room! Cozy family room with vaulted ceiling and brick fireplace with custom mantle opens to the bright eat-in kitchen with breakfast bar island, oak cabinetry, tile flooring and separate eating area! Separate formal dining room-great for entertaining! Spacious master bedroom with large walk-in closet and direct access to the full bath with oversized dual sink vanity! Gracious size secondary bedrooms! Convenient 2nd floor laundry! Unbelievable fenced backyard with 2-tier stamped concrete patio, play area and even an area for your garden! Back to all trees! New roof and patio 2018! New washer/dryer 2022! Fence 2020! Neutral throughout! Hampshire High School! Quick access to all the shopping! Pride of ownership here!
Location
State IL
County Kane
Rooms
Basement None
Interior
Interior Features Vaulted/Cathedral Ceilings, Second Floor Laundry
Heating Natural Gas, Forced Air
Cooling Central Air
Fireplaces Number 1
Fireplaces Type Wood Burning, Gas Starter
Fireplace Y
Appliance Range, Microwave, Dishwasher, Refrigerator, Washer, Dryer, Disposal
Exterior
Exterior Feature Patio, Storms/Screens
Parking Features Attached
Garage Spaces 2.0
View Y/N true
Roof Type Asphalt
Building
Lot Description Cul-De-Sac, Fenced Yard, Forest Preserve Adjacent, Nature Preserve Adjacent, Wetlands adjacent
Story 2 Stories
Foundation Concrete Perimeter
Sewer Public Sewer
Water Public
New Construction false
Schools
School District 300, 300, 300
Others
HOA Fee Include None
Ownership Fee Simple w/ HO Assn.
Special Listing Condition None
Read Less
© 2024 Listings courtesy of MRED as distributed by MLS GRID. All Rights Reserved.
Bought with Sarah Leonard • Legacy Properties, A Sarah Leonard Company, LLC



