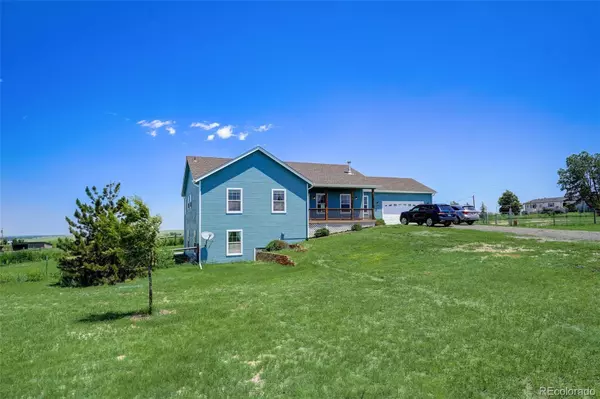For more information regarding the value of a property, please contact us for a free consultation.
7481 Shenandoah DR Elizabeth, CO 80107
Want to know what your home might be worth? Contact us for a FREE valuation!

Our team is ready to help you sell your home for the highest possible price ASAP
Key Details
Sold Price $630,000
Property Type Single Family Home
Sub Type Single Family Residence
Listing Status Sold
Purchase Type For Sale
Square Footage 2,124 sqft
Price per Sqft $296
Subdivision Sun Country Meadows
MLS Listing ID 5161934
Sold Date 08/16/23
Style Contemporary
Bedrooms 4
Full Baths 2
Three Quarter Bath 1
Condo Fees $80
HOA Fees $6/ann
HOA Y/N Yes
Abv Grd Liv Area 1,465
Originating Board recolorado
Year Built 2006
Annual Tax Amount $2,879
Tax Year 2022
Lot Size 5.000 Acres
Acres 5.0
Property Description
Welcome to a freshly painted ranch-style home with a walk-out basement, located in Sun Country Meadows. This spacious home features 4 beds and 3 baths, with 3 bedrooms on the main floor. The main floor boasts new luxury vinyl planking, creating a modern and elegant feel. Situated on one of the larger lots in the area, this property spans almost 5 acres, with nearly 2 acres fenced, making it perfect for horses or for building your dream outbuilding.The property includes a chicken coop and a tuff shed, which could be used as a tack room for the horses. The loafing shed is negotiable. As you enter the home from the south-facing front deck, you'll be greeted by stunning views of Pikes Peak. The open floorplan features tall ceilings and a cozy wood-burning stove. There is a separate dining room that can be used as flex space, as well as an open kitchen.The main floor also includes a primary bedroom with a walk-in closet, deck access, tray ceiling and a spacious 5-piece bathroom. Additionally, there are two more bedrooms and a full bathroom on the main floor. The basement level offers a conforming bedroom, a family room with patio access, a 3/4 bath, and a laundry room. There is also a large storage area in the basement that can be finished for additional living space or used for storage.Outside, you'll find a beautiful Trex deck off the kitchen, providing breathtaking views of the Front Range. The backyard opens up to a lovely meadow and is backed by a private farm/ranch. The property is surrounded by horse trails, making it a paradise for horse lovers. You're also conveniently located with easy access to Parker (20 minutes) and the Southlands Shopping Center in Aurora (30 minutes) for shopping, dining, and entertainment. Access to 470 allows for convenient travel to the airport, downtown, or the mountains.Overall, this 2006-built home offers the perfect blend of country living, modern amenities, and convenient access to everything.
Location
State CO
County Elbert
Zoning PUD
Rooms
Basement Daylight, Exterior Entry, Finished, Interior Entry, Walk-Out Access
Main Level Bedrooms 3
Interior
Interior Features Ceiling Fan(s), Entrance Foyer, Five Piece Bath, High Ceilings, High Speed Internet, Laminate Counters, Open Floorplan, Primary Suite, Vaulted Ceiling(s), Walk-In Closet(s)
Heating Baseboard, Forced Air, Propane, Wood Stove
Cooling Central Air
Flooring Carpet, Laminate, Linoleum, Tile, Wood
Fireplaces Number 1
Fireplaces Type Wood Burning Stove
Fireplace Y
Appliance Dishwasher, Disposal, Gas Water Heater, Microwave, Oven, Range, Refrigerator
Laundry In Unit
Exterior
Exterior Feature Dog Run, Private Yard
Parking Features Driveway-Gravel, Exterior Access Door
Garage Spaces 2.0
Fence Fenced Pasture, Partial
Utilities Available Electricity Connected, Propane
View Mountain(s)
Roof Type Composition
Total Parking Spaces 6
Garage Yes
Building
Lot Description Level
Foundation Slab
Sewer Septic Tank
Water Well
Level or Stories One
Structure Type Wood Siding
Schools
Elementary Schools Singing Hills
Middle Schools Elizabeth
High Schools Elizabeth
School District Elizabeth C-1
Others
Senior Community No
Ownership Individual
Acceptable Financing 1031 Exchange, Cash, Conventional, FHA, VA Loan
Listing Terms 1031 Exchange, Cash, Conventional, FHA, VA Loan
Special Listing Condition None
Read Less

© 2025 METROLIST, INC., DBA RECOLORADO® – All Rights Reserved
6455 S. Yosemite St., Suite 500 Greenwood Village, CO 80111 USA
Bought with Fathom Realty Colorado LLC



