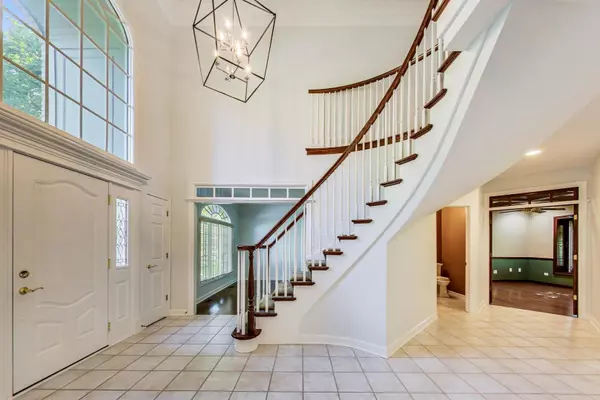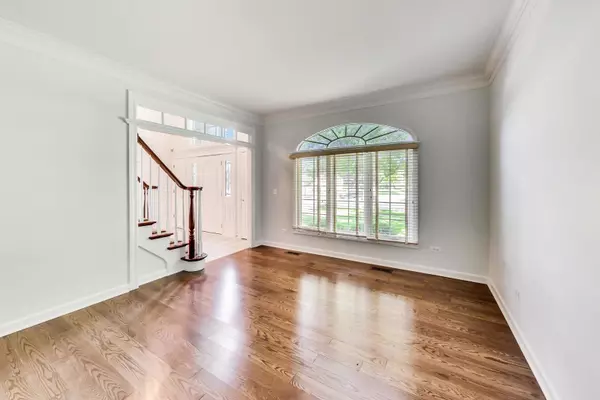For more information regarding the value of a property, please contact us for a free consultation.
3312 Scottsdale Court Naperville, IL 60564
Want to know what your home might be worth? Contact us for a FREE valuation!

Our team is ready to help you sell your home for the highest possible price ASAP
Key Details
Sold Price $779,000
Property Type Single Family Home
Sub Type Detached Single
Listing Status Sold
Purchase Type For Sale
Square Footage 3,661 sqft
Price per Sqft $212
Subdivision White Eagle
MLS Listing ID 11835317
Sold Date 08/18/23
Style Traditional
Bedrooms 5
Full Baths 3
Half Baths 1
HOA Fees $88/qua
Year Built 1996
Annual Tax Amount $14,336
Tax Year 2021
Lot Size 0.260 Acres
Lot Dimensions 87X142X102X146
Property Description
Located on a quiet tree-lined cul-de-sac in the prestigious White Eagle Club community featuring: Clubhouse, swimming pools, tennis courts, several parks, playgrounds and more. This brick and cedar residence boasts over 3,600 square feet with a 2-story foyer and grand curved staircase. Kitchen with maple cabinets, large granite island with breakfast bar, SS high-end appliances, including a LG French door fridge with clear glass grab and go door and plenty of counter space. Vaulted 2 story family room with floor to ceiling brick fireplace and gas logs. French doors open to 1st floor den/office with coffered ceilings and large walk-in closet(easily convert to a 5th bdrm). Large primary suite with dual vanity, custom spa shower with rainfall, traditional shower head & multiple body sprayers. Great size additional bedrooms with tray ceilings and updated bathroom with dual vanities. New roof 2022. Newly painted interior and new carpeting on 1st and 2nd levels. Full, deep pour basement with rec room, 2 additional rooms(exercise & guest), full bathroom & kitchenette with lots of storage space. 3 car garage with floor guard finish and hard-wired for EV hookup. Expansive paver patio with built-in gas firepit. Backyard sanctuary with multiple entertaining spaces, mature trees, fully fenced, irrigation with manicured lawn space and electric retractable awning. Award winning District 204 schools. Near shopping, entertainment, and commuter Metra train.
Location
State IL
County Will
Community Clubhouse, Park, Pool, Tennis Court(S), Curbs, Sidewalks, Street Lights, Street Paved
Rooms
Basement Full
Interior
Interior Features Vaulted/Cathedral Ceilings, Hardwood Floors, First Floor Laundry, Walk-In Closet(s), Ceiling - 9 Foot, Coffered Ceiling(s), Drapes/Blinds, Granite Counters, Separate Dining Room
Heating Natural Gas
Cooling Central Air
Fireplaces Number 1
Fireplaces Type Gas Log
Fireplace Y
Appliance Range, Microwave, Dishwasher, Refrigerator, Washer, Dryer, Disposal, Stainless Steel Appliance(s), Gas Cooktop, Gas Oven
Laundry Gas Dryer Hookup, In Unit, Sink
Exterior
Exterior Feature Deck, Patio, Brick Paver Patio, Storms/Screens, Fire Pit
Parking Features Attached
Garage Spaces 3.0
View Y/N true
Roof Type Asphalt
Building
Lot Description Cul-De-Sac, Fenced Yard, Mature Trees, Sidewalks, Streetlights
Story 2 Stories
Foundation Concrete Perimeter
Sewer Public Sewer
Water Public
New Construction false
Schools
Elementary Schools White Eagle Elementary School
Middle Schools Still Middle School
High Schools Waubonsie Valley High School
School District 204, 204, 204
Others
HOA Fee Include Clubhouse, Exercise Facilities, Pool
Ownership Fee Simple w/ HO Assn.
Special Listing Condition None
Read Less
© 2024 Listings courtesy of MRED as distributed by MLS GRID. All Rights Reserved.
Bought with Adam McRae • McRae Realty LTD.
GET MORE INFORMATION




