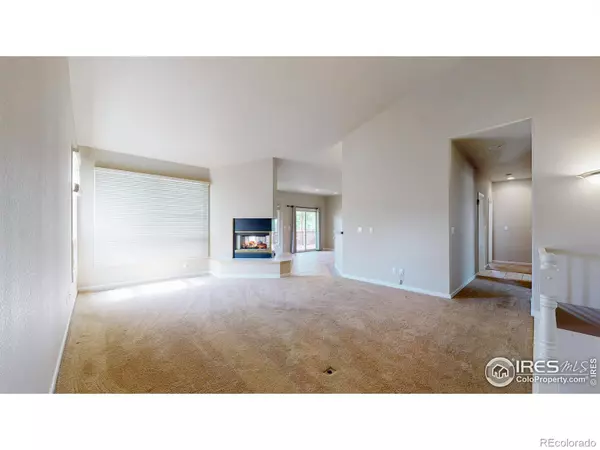For more information regarding the value of a property, please contact us for a free consultation.
4913 Clarendon Hills DR Fort Collins, CO 80526
Want to know what your home might be worth? Contact us for a FREE valuation!

Our team is ready to help you sell your home for the highest possible price ASAP
Key Details
Sold Price $678,000
Property Type Single Family Home
Sub Type Single Family Residence
Listing Status Sold
Purchase Type For Sale
Square Footage 3,168 sqft
Price per Sqft $214
Subdivision Clarendon Hills
MLS Listing ID IR988150
Sold Date 08/18/23
Bedrooms 5
Full Baths 3
Condo Fees $750
HOA Fees $62/ann
HOA Y/N Yes
Abv Grd Liv Area 1,937
Originating Board recolorado
Year Built 1992
Tax Year 2022
Lot Size 0.330 Acres
Acres 0.33
Property Description
Huge Price Reduction!!!! This Gorgeous 5-Bedroom Home Won't Last Long!Welcome to Clarendon Hills Drive, where luxury living meets unbeatable value. Prepare to be impressed by this stunning residence boasting 5 bedrooms and 3 bathrooms, offering ample space for both comfort and privacy. With a recent substantial price reduction, this home presents an incredible opportunity that simply cannot be missed. The kitchen features high-end appliances, beautiful countertops, and ample storage space. The living room is a welcoming space, adorned with large windows filling the room with lots of natural light. The primary bedroom, along with its spacious bathroom and walk-in closet, and it's own access to the backyard deck. The additional bedrooms are generously sized, offering versatility to accommodate your specific needs, whether it be a home office, guest room, or hobby space. On top of it all, this property comes with a walk-out basement which is never easy to find. Don't miss your chance to call Clarendon Hills Drive home.
Location
State CO
County Larimer
Zoning R
Rooms
Basement Unfinished
Main Level Bedrooms 3
Interior
Interior Features Eat-in Kitchen, Open Floorplan, Walk-In Closet(s)
Heating Forced Air
Cooling Central Air
Flooring Tile
Fireplaces Type Dining Room, Gas, Living Room, Other
Fireplace N
Appliance Dishwasher, Dryer, Microwave, Oven, Refrigerator, Washer
Exterior
Garage Spaces 2.0
Utilities Available Electricity Available
Roof Type Wood
Total Parking Spaces 2
Garage Yes
Building
Sewer Public Sewer
Water Public
Level or Stories One
Structure Type Wood Frame
Schools
Elementary Schools Mcgraw
Middle Schools Webber
High Schools Rocky Mountain
School District Poudre R-1
Others
Ownership Individual
Acceptable Financing Cash, Conventional, FHA, VA Loan
Listing Terms Cash, Conventional, FHA, VA Loan
Read Less

© 2025 METROLIST, INC., DBA RECOLORADO® – All Rights Reserved
6455 S. Yosemite St., Suite 500 Greenwood Village, CO 80111 USA
Bought with C3 Real Estate Solutions, LLC



