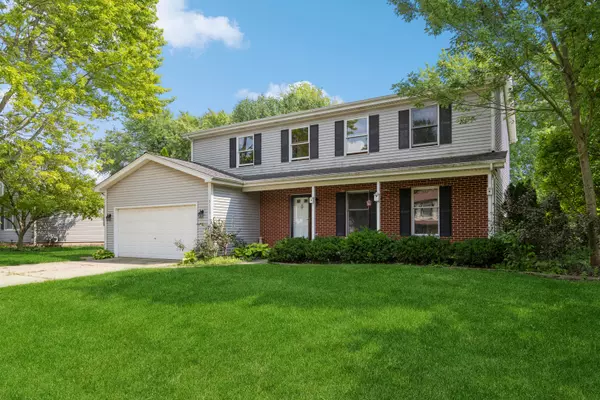For more information regarding the value of a property, please contact us for a free consultation.
3113 W Lorient Drive Mchenry, IL 60050
Want to know what your home might be worth? Contact us for a FREE valuation!

Our team is ready to help you sell your home for the highest possible price ASAP
Key Details
Sold Price $270,000
Property Type Single Family Home
Sub Type Detached Single
Listing Status Sold
Purchase Type For Sale
Square Footage 3,116 sqft
Price per Sqft $86
Subdivision Brittany Heights
MLS Listing ID 11844954
Sold Date 08/21/23
Bedrooms 4
Full Baths 2
Half Baths 1
Year Built 1988
Annual Tax Amount $7,540
Tax Year 2022
Lot Size 10,454 Sqft
Lot Dimensions 85X125X85X125
Property Description
Welcome to this charming fixer-upper nestled in the heart of the welcoming Brittany Heights subdivision in McHenry. This spacious 4-bedroom, 2.5-bath residence with 2-car garage offers over 3100 sqft of living space, including the finished basement. Set on a wonderful lot of just under .25 of an acre, the property provides endless possibilities for creating your dream home. Whilst it plainly needs work, its good room sizes and well-designed layout provide a solid foundation for your vision. The spacious primary suite includes an ensuite bathroom and walk in closet. The remaining 3 bedrooms are all also a great size. The finished basement provides more space for you to stretch out in. Embrace the opportunity to personalize every inch of this property to suit your taste and lifestyle. Located in a family-friendly neighborhood, conveniently close to schools, parks, and amenities, it's an ideal spot for creating lasting memories. Act now and seize the chance to build immediate sweat equity in your forever home. Property sold As Is.
Location
State IL
County Mc Henry
Community Sidewalks, Street Lights, Street Paved
Rooms
Basement Partial
Interior
Heating Natural Gas
Cooling Central Air
Fireplaces Number 1
Fireplaces Type Gas Starter
Fireplace Y
Appliance Range, Microwave, Dishwasher, Refrigerator
Exterior
Parking Features Attached
Garage Spaces 2.0
View Y/N true
Roof Type Asphalt
Building
Story 2 Stories
Sewer Public Sewer
Water Public
New Construction false
Schools
Elementary Schools Edgebrook Elementary School
Middle Schools Mchenry Middle School
High Schools Mchenry Campus
School District 15, 15, 156
Others
HOA Fee Include None
Ownership Fee Simple
Special Listing Condition None
Read Less
© 2024 Listings courtesy of MRED as distributed by MLS GRID. All Rights Reserved.
Bought with Arturo Flores • eXp Realty, LLC



