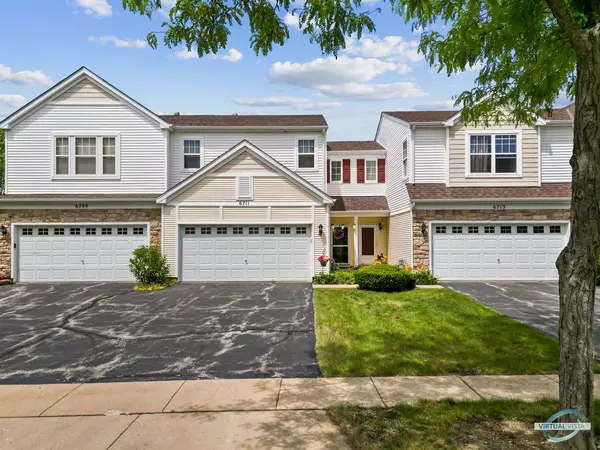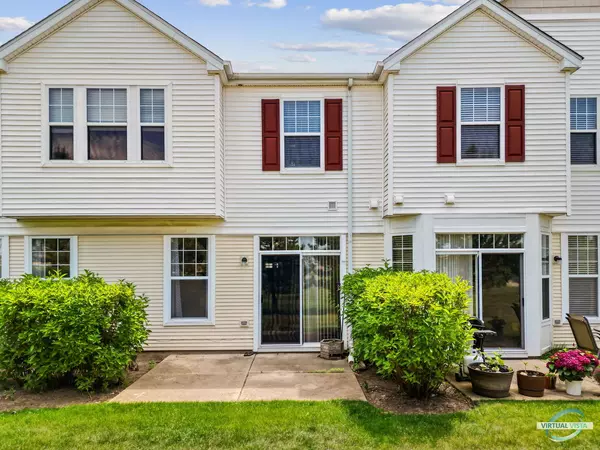For more information regarding the value of a property, please contact us for a free consultation.
6711 Slate Drive Carpentersville, IL 60110
Want to know what your home might be worth? Contact us for a FREE valuation!

Our team is ready to help you sell your home for the highest possible price ASAP
Key Details
Sold Price $275,000
Property Type Townhouse
Sub Type Townhouse-2 Story
Listing Status Sold
Purchase Type For Sale
Square Footage 1,514 sqft
Price per Sqft $181
Subdivision Silverstone Lake
MLS Listing ID 11796341
Sold Date 08/22/23
Bedrooms 2
Full Baths 2
Half Baths 1
HOA Fees $180/mo
Year Built 2003
Annual Tax Amount $4,749
Tax Year 2021
Lot Dimensions COMMON
Property Description
Immaculate 2-story townhome with 2 bedroom, 2 full and one half bath in Silverstone Lakes. Home features open layout with 1st floor 9 ft ceilings. Kitchen with island and 42' cabinets, stainless steel appliances and solid surface countertop. There's dining/living room combo with sliding glass door to concrete patio and backs up to the park and walking trails. Also laminate floors thruout, updated light fixtures, white trim and 6 panel doors. 2 generous size bedrooms with walk in closets and ceiling fans. 2nd floor laundry with full size washer/dryer. Master suite with master bath includes soaking tub, separate shower and double sink vanities. Great location with close proximity to schools, shopping, restaurants and more.
Location
State IL
County Kane
Rooms
Basement None
Interior
Interior Features Vaulted/Cathedral Ceilings, Wood Laminate Floors, Second Floor Laundry, Walk-In Closet(s), Open Floorplan, Some Wood Floors
Heating Natural Gas
Cooling Central Air
Fireplace N
Appliance Range, Dishwasher, Refrigerator, Washer, Dryer, Stainless Steel Appliance(s)
Exterior
Parking Features Attached
Garage Spaces 2.0
View Y/N true
Building
Sewer Public Sewer
Water Lake Michigan
New Construction false
Schools
Elementary Schools Algonquin Lake Elementary School
Middle Schools Algonquin Middle School
High Schools Dundee-Crown High School
School District 300, 300, 300
Others
Pets Allowed Cats OK, Dogs OK
HOA Fee Include Insurance, Exterior Maintenance, Lawn Care, Scavenger, Snow Removal
Ownership Condo
Special Listing Condition None
Read Less
© 2024 Listings courtesy of MRED as distributed by MLS GRID. All Rights Reserved.
Bought with Donna Foderaro • GMC Realty LTD



