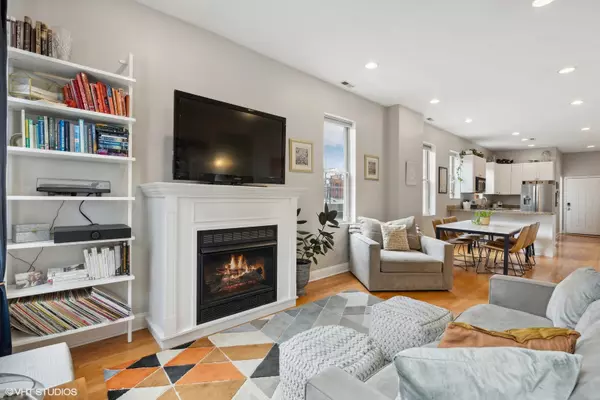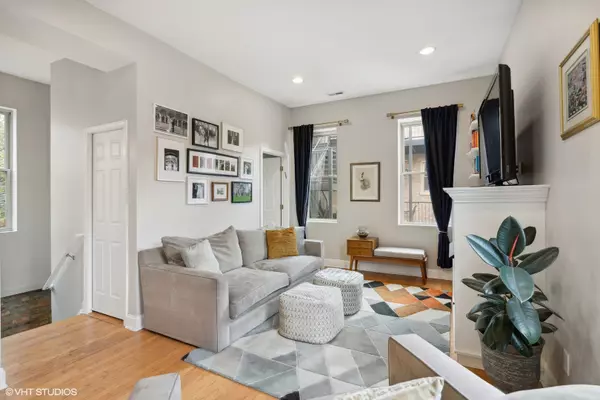For more information regarding the value of a property, please contact us for a free consultation.
524 N Armour Street #CH2 Chicago, IL 60642
Want to know what your home might be worth? Contact us for a FREE valuation!

Our team is ready to help you sell your home for the highest possible price ASAP
Key Details
Sold Price $469,900
Property Type Condo
Sub Type Condo,Manor Home/Coach House/Villa,Low Rise (1-3 Stories)
Listing Status Sold
Purchase Type For Sale
Subdivision West Town
MLS Listing ID 11834966
Sold Date 08/23/23
Bedrooms 2
Full Baths 2
HOA Fees $205/mo
Year Built 1891
Annual Tax Amount $5,457
Tax Year 2021
Lot Dimensions COMMON
Property Description
Beautifully updated, bright, and airy top floor 2-bedroom + den, 2-bathroom condo situated in the highly sought-after West Town neighborhood, with a newly built-out MASSIVE 600 sq. ft. PRIVATE roof deck! This one-of-a-kind unit is not your typical couch house, as it offers tons of natural light, private entrance, no shared walls, and only one neighbor downstairs. From the beautiful well-manicured common courtyard, step into the open-concept home featuring soaring 10' ceilings with recessed lighting, an abundance of natural light from the tall windows with FOUR exposures, and hardwood flooring. The floor plan starts in the warm and inviting living room and offers a gas fireplace with white millwork/mantel and modern bookshelf. Large south-facing designated dining area flows seamlessly off the living space and leads into the nicely updated modern kitchen with all stainless-steel appliances including a newer Bosch dishwasher and a Whirlpool French-door refrigerator, 42" white cabinetry with gold hardware, granite countertops, and a long peninsula for barstools. The primary bedroom has an organized closet and a completely renovated ensuite bathroom with grey quartz vanity, white tile flooring/walls, deep soaking tub/rainfall shower combo that is tastefully accented with brushed nickel hardware. The second bedroom has easy access to the full guest bathroom offering a bold forest green vanity with a sleek light bar, glass-enclosed stand-up shower, and a pop of character with wallpaper. A sizable den with a sliding mirrored door closet and large window is directly off the living area and is perfect for an office! Take the newly installed iron staircase up to the PRIVATE 600 sq. ft. roof deck where no expense was spared! Completed in 2021, the deck features 360-degree unobstructed views, composite decking, a large pergola with privacy walls, built-in planters, and electricity. Additional updates and features include an in-unit washer/dryer, a large walk-in storage/utility closet with a newer furnace (2020) and tankless hot water heater (2022), custom window shades, light dimmers, coat closet, and new carpet on entry staircase. One full-size exterior parking space and an additional private walk-in storage closet on lower level are included in the price. Healthy, well-maintained buildings: replaced roofs of the main house and coach house in 2021, tuckpointed and parapet repairs in 2017/18, and recently installed high iron privacy fencing around the property, intercom/buzzer entry system, and exterior security lighting with motion sensors. Amazing location within walking distance to Bickerdike Square Park, public transportation, and award-winning restaurants in Fulton Market, West Loop, and West Town including Flo, Coalfire Pizza, Publican Quality Bread, Noble Thai, and more!
Location
State IL
County Cook
Rooms
Basement Partial, Walkout
Interior
Interior Features Hardwood Floors, Laundry Hook-Up in Unit, Storage, Built-in Features, Walk-In Closet(s), Ceiling - 10 Foot, Open Floorplan, Dining Combo, Drapes/Blinds, Granite Counters
Heating Natural Gas, Forced Air
Cooling Central Air
Fireplaces Number 1
Fireplaces Type Gas Log, Gas Starter
Fireplace Y
Appliance Range, Microwave, Dishwasher, Refrigerator, Washer, Dryer, Stainless Steel Appliance(s)
Laundry Gas Dryer Hookup, In Unit, Laundry Closet
Exterior
Exterior Feature Patio, Roof Deck
Community Features Bike Room/Bike Trails, Storage, Fencing, Intercom, Patio, Security Lighting
View Y/N true
Roof Type Other
Building
Lot Description Fenced Yard, Rear of Lot, Outdoor Lighting
Foundation Concrete Perimeter
Sewer Public Sewer
Water Lake Michigan
New Construction false
Schools
School District 299, 299, 299
Others
Pets Allowed Cats OK, Dogs OK
HOA Fee Include Water, Parking, Insurance, Exterior Maintenance, Scavenger
Ownership Condo
Special Listing Condition None
Read Less
© 2025 Listings courtesy of MRED as distributed by MLS GRID. All Rights Reserved.
Bought with Larry Anoman • Anoman and Associates



