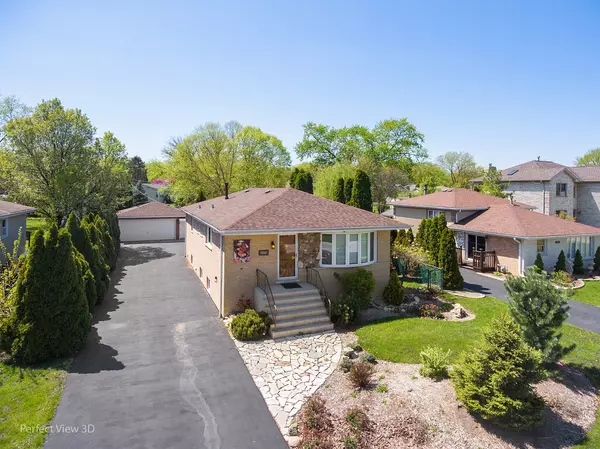For more information regarding the value of a property, please contact us for a free consultation.
9750 S 81st Avenue Palos Hills, IL 60465
Want to know what your home might be worth? Contact us for a FREE valuation!

Our team is ready to help you sell your home for the highest possible price ASAP
Key Details
Sold Price $359,900
Property Type Single Family Home
Sub Type Detached Single
Listing Status Sold
Purchase Type For Sale
Square Footage 1,530 sqft
Price per Sqft $235
MLS Listing ID 11777072
Sold Date 08/24/23
Bedrooms 4
Full Baths 2
Year Built 1971
Annual Tax Amount $5,597
Tax Year 2021
Lot Dimensions 62X191
Property Description
Introducing a remarkable opportunity raised ranch home in a prime location of Palos Hills. This 4 bedroom, 2 bathroom house is now available on the market for the very first time. Well-maintained property offers a spacious kitchen with ample counter space, seamlessly combined with a dining room, providing a perfect area for gatherings and meals. The bedrooms are generously sized, and the primary bedroom comes with its own bathroom. The home features a large basement with a family room, making it an ideal space for entertaining guests or creating a cozy retreat. Additionally, there is an additional bedroom/office in the lower level, offering flexibility for various uses. The art studio presents the possibility of being transformed into an additional bedroom, providing even more living space. With a long driveway and a 2.5 car garage, parking will never be an issue. The beautifully landscaped backyard enhances the overall appeal of the property, creating a tranquil outdoor space to enjoy. This house has been meticulously maintained and is eagerly awaiting its new owner to transform it into a loving home. Call today for a private viewing.
Location
State IL
County Cook
Rooms
Basement Full
Interior
Heating Natural Gas, Electric
Cooling Central Air
Fireplace N
Appliance Range, Microwave, Dishwasher, Refrigerator, Washer, Dryer
Laundry Gas Dryer Hookup, Sink
Exterior
Parking Features Detached
Garage Spaces 2.5
View Y/N true
Roof Type Asphalt
Building
Story Raised Ranch
Foundation Brick/Mortar
Sewer Public Sewer
Water Lake Michigan
New Construction false
Schools
School District 117, 117, 230
Others
HOA Fee Include None
Ownership Fee Simple
Special Listing Condition None
Read Less
© 2025 Listings courtesy of MRED as distributed by MLS GRID. All Rights Reserved.
Bought with Leticia Cortez • Shield Real Estate

