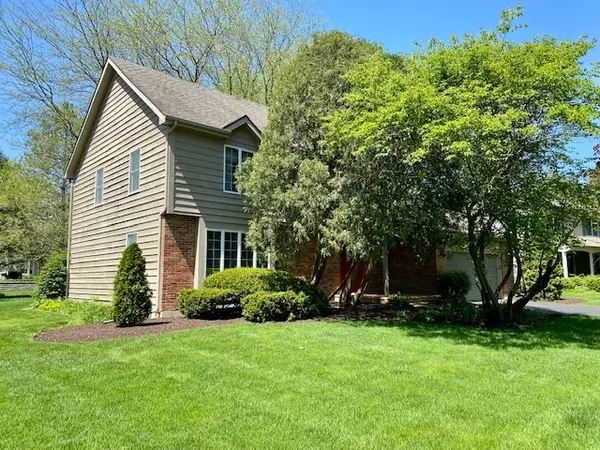For more information regarding the value of a property, please contact us for a free consultation.
58 Winthrop New Road Sugar Grove, IL 60554
Want to know what your home might be worth? Contact us for a FREE valuation!

Our team is ready to help you sell your home for the highest possible price ASAP
Key Details
Sold Price $360,000
Property Type Single Family Home
Sub Type Detached Single
Listing Status Sold
Purchase Type For Sale
Square Footage 2,222 sqft
Price per Sqft $162
Subdivision Prestbury
MLS Listing ID 11828943
Sold Date 08/25/23
Style Traditional
Bedrooms 4
Full Baths 2
Half Baths 1
HOA Fees $148/mo
Year Built 1978
Annual Tax Amount $6,300
Tax Year 2021
Lot Dimensions 11761
Property Description
Don't wait on this one! Beautiful and well-maintained 2 story home in the highly sought after neighborhood of Prestbury in Sugar Grove! This home features a large, eat-in kitchen with a breakfast bar and hardwood floors. Off the kitchen, past the built-in desk, is the formal dining room, big enough for a large table and plenty of guests. The inviting living room is a great space and is very versatile for furniture configurations. Family room with fire place. Patio door leading to large backyard deck. Partially finished basement with room for storage and also has a large crawl space. Neighborhood amenities feature a clubhouse, parks, basketball court, soccer fields, a swimming pool and minutes from I-88.
Location
State IL
County Kane
Community Clubhouse, Park, Pool, Curbs, Sidewalks, Street Lights, Street Paved
Rooms
Basement Partial
Interior
Interior Features Some Wood Floors, Separate Dining Room
Heating Natural Gas
Cooling Central Air
Fireplaces Number 1
Fireplace Y
Appliance Range, Dishwasher, Refrigerator, Washer, Dryer, Range Hood, Water Softener
Laundry Sink
Exterior
Exterior Feature Deck
Parking Features Attached
Garage Spaces 2.0
View Y/N true
Roof Type Asphalt
Building
Lot Description Landscaped, Mature Trees
Story 2 Stories
Foundation Concrete Perimeter
Sewer Public Sewer
Water Public
New Construction false
Schools
Elementary Schools Fearn Elementary School
Middle Schools Herget Middle School
High Schools West Aurora High School
School District 129, 129, 129
Others
HOA Fee Include Insurance, Clubhouse, Pool, Lake Rights
Ownership Fee Simple w/ HO Assn.
Special Listing Condition None
Read Less
© 2024 Listings courtesy of MRED as distributed by MLS GRID. All Rights Reserved.
Bought with Mitzi Ekekhor • Vylla Home



