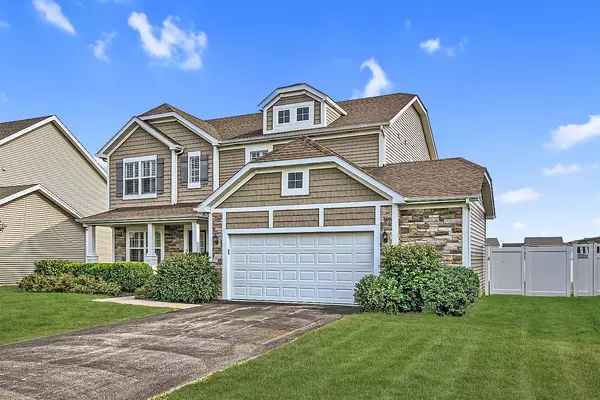For more information regarding the value of a property, please contact us for a free consultation.
2314 Haley Drive Plainfield, IL 60586
Want to know what your home might be worth? Contact us for a FREE valuation!

Our team is ready to help you sell your home for the highest possible price ASAP
Key Details
Sold Price $461,000
Property Type Single Family Home
Sub Type Detached Single
Listing Status Sold
Purchase Type For Sale
Square Footage 2,444 sqft
Price per Sqft $188
Subdivision Ashford Place
MLS Listing ID 11842319
Sold Date 08/25/23
Bedrooms 4
Full Baths 2
Half Baths 1
HOA Fees $25/ann
Year Built 2018
Annual Tax Amount $7,827
Tax Year 2021
Lot Size 8,712 Sqft
Lot Dimensions 69X127X69X139
Property Description
This former model home is loaded with upgrades! Light, Bright, and Open! First floor features living room/den, family room, powder room, mud room with garage access, laundry room, and custom gourmet kitchen (granite island with room for stools, eating area, walk-in pantry, sliding glass doors to yard, SS appliances, 42" maple cabinets). Second floor features MBR with walk in closet and ensuite bath, 3 additional bedrooms, and full bathroom. Plenty of storage in the basement - or finish to your liking. Owners installed many desirable updates including- luxury vinyl plank flooring (no carpet!), OWNED solar panels (no lease and not visible), new light fixtures, deluxe pantry shelving, thick poplar baseboards and door casings, new water softener, new plantation shutters, new vinyl fence, and more. Huge fenced yard with 12x12 patio and peach tree, raspberry/ blueberry/blackberry bushes too! This Olthof Homes house has California corners, 9ft ceilings on main level, energy saving/HERS rating of 59, lawn sprinkler system, stone masonry, upgraded elevation, and an extended 2.5 car garage. You won't find quality and upgrades like this in the new construction out there today - Come see for yourself and be prepared to fall in love!
Location
State IL
County Will
Community Curbs, Sidewalks, Street Lights, Street Paved
Rooms
Basement Full
Interior
Interior Features Wood Laminate Floors, First Floor Laundry, Walk-In Closet(s), Ceiling - 9 Foot
Heating Natural Gas, Forced Air
Cooling Central Air
Fireplace N
Appliance Range, Microwave, Dishwasher, Refrigerator, Washer, Dryer, Disposal, Stainless Steel Appliance(s), Water Softener Owned
Exterior
Exterior Feature Patio
Parking Features Attached
Garage Spaces 2.0
View Y/N true
Roof Type Asphalt
Building
Lot Description Fenced Yard
Story 2 Stories
Sewer Public Sewer
Water Public
New Construction false
Schools
Elementary Schools Thomas Jefferson Elementary Scho
Middle Schools Aux Sable Middle School
High Schools Plainfield South High School
School District 202, 202, 202
Others
HOA Fee Include Other
Ownership Fee Simple
Special Listing Condition None
Read Less
© 2024 Listings courtesy of MRED as distributed by MLS GRID. All Rights Reserved.
Bought with Sarah Leonard • Legacy Properties, A Sarah Leonard Company, LLC



