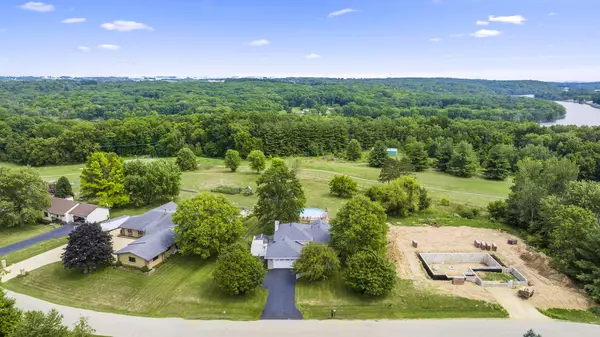For more information regarding the value of a property, please contact us for a free consultation.
3041 N Silver Ridge Drive Oregon, IL 61061
Want to know what your home might be worth? Contact us for a FREE valuation!

Our team is ready to help you sell your home for the highest possible price ASAP
Key Details
Sold Price $290,000
Property Type Single Family Home
Sub Type Detached Single
Listing Status Sold
Purchase Type For Sale
Square Footage 2,550 sqft
Price per Sqft $113
MLS Listing ID 11849618
Sold Date 08/29/23
Style Tri-Level
Bedrooms 3
Full Baths 2
Year Built 1987
Annual Tax Amount $6,242
Tax Year 2022
Lot Size 0.620 Acres
Lot Dimensions 150X228X100X200
Property Description
VACATION AT HOME! 3 bedroom, 2 bathroom home located on Silver Ridge Golf Course with an expansive outdoor area including a fenced yard, above ground pool, composite decking, patio, and pergola! A stamped concrete sidewalk invites you into this home with a vaulted ceiling in the living room leading into the dining and kitchen area. Kitchen has beautiful wood cabinets, gorgeous tile backsplash, granite counter tops and new black stainless-steel appliances. Off of the kitchen is a spacious 4 seasons room with views of your backyard including the pool area and golf course. There are 3 bedrooms and a full bath on the upper level. Master has vaulted ceilings and a walk-in closet. Lower level boasts a family room with fireplace that has new stone surround along with a large storage room, full bathroom and laundry room. Many updates including composite decking, central air, water heater and additional deck. 2 storage sheds and pergola are included with the sale. Call today for your private showing!
Location
State IL
County Ogle
Rooms
Basement Full
Interior
Heating Propane, Forced Air
Cooling Central Air
Fireplaces Number 1
Fireplaces Type Gas Log
Fireplace Y
Appliance Range, Microwave, Dishwasher, Refrigerator, Washer, Dryer
Exterior
Exterior Feature Deck, Patio, Above Ground Pool
Parking Features Attached
Garage Spaces 2.0
Pool above ground pool
View Y/N true
Roof Type Asphalt
Building
Lot Description Fenced Yard
Story Split Level
Foundation Concrete Perimeter
Sewer Septic-Private
Water Public
New Construction false
Schools
School District 220, 220, 220
Others
HOA Fee Include None
Ownership Fee Simple
Special Listing Condition None
Read Less
© 2024 Listings courtesy of MRED as distributed by MLS GRID. All Rights Reserved.
Bought with Non Member • NON MEMBER
GET MORE INFORMATION




